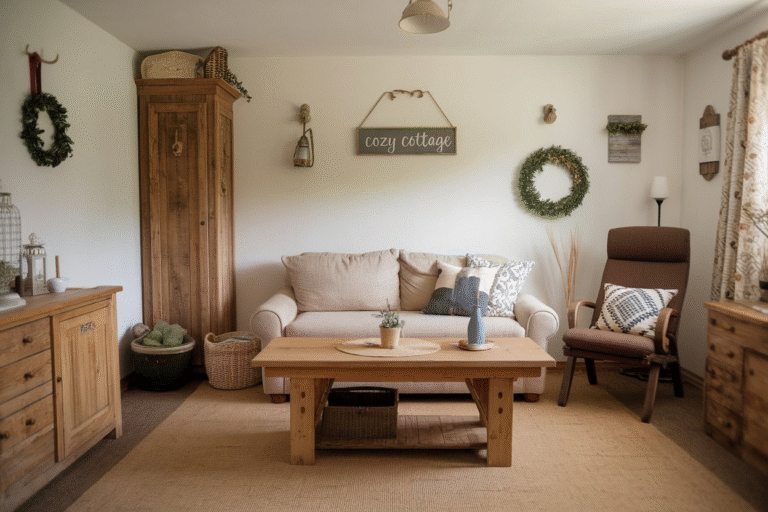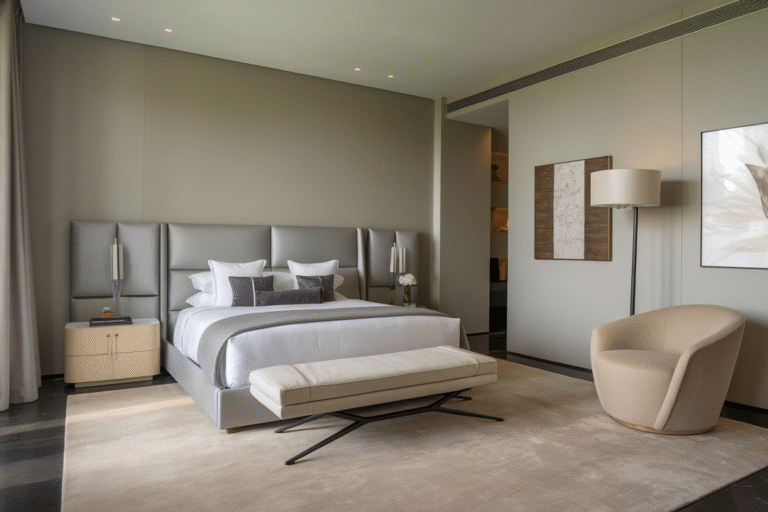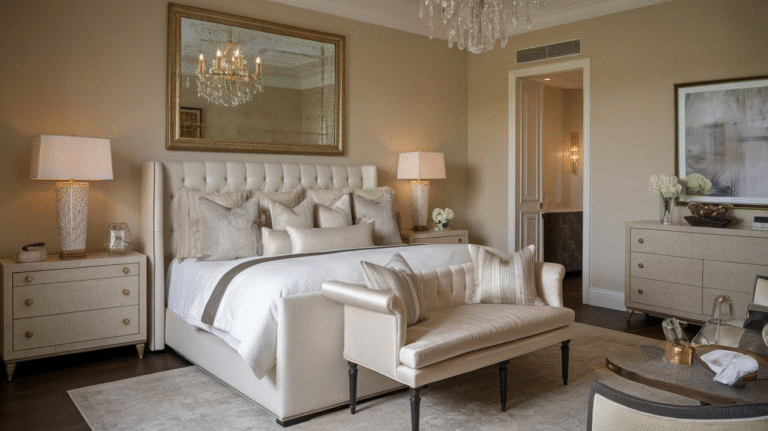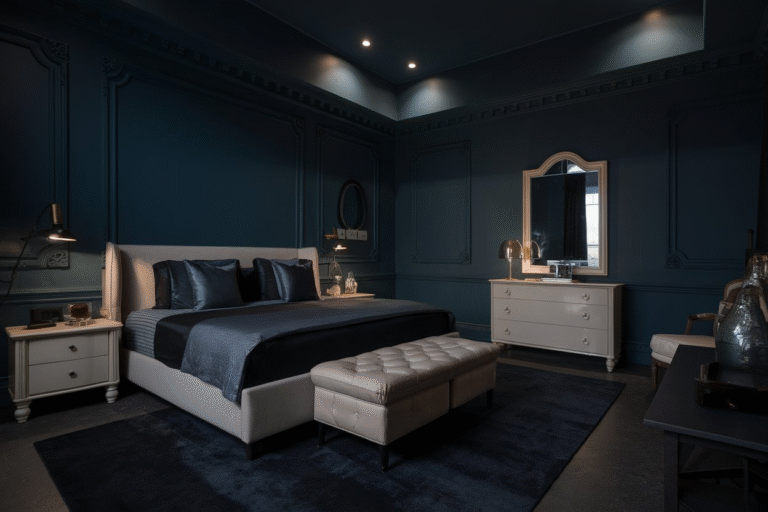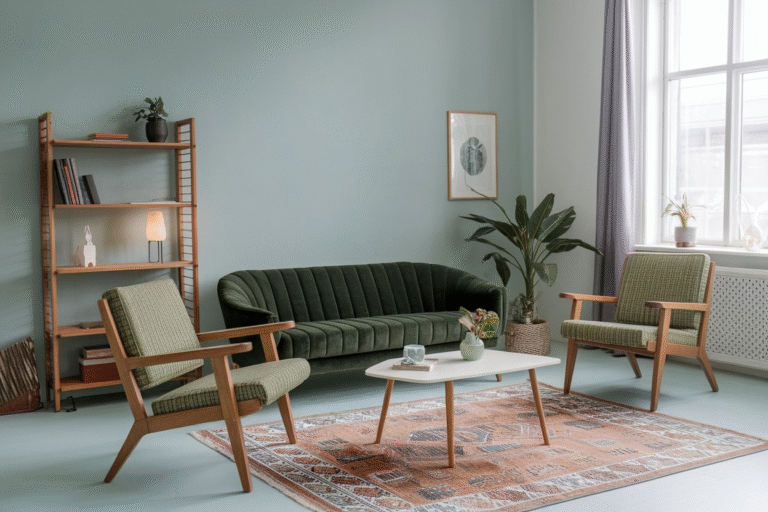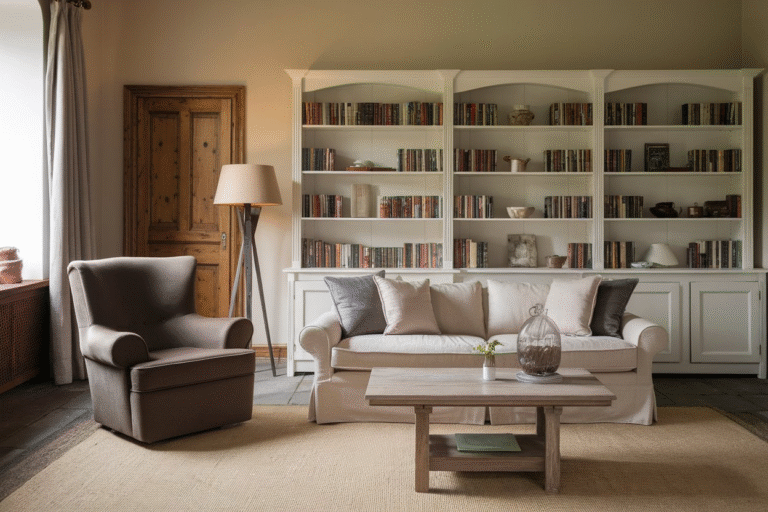19 Open Space Living Room and Kitchen Ideas
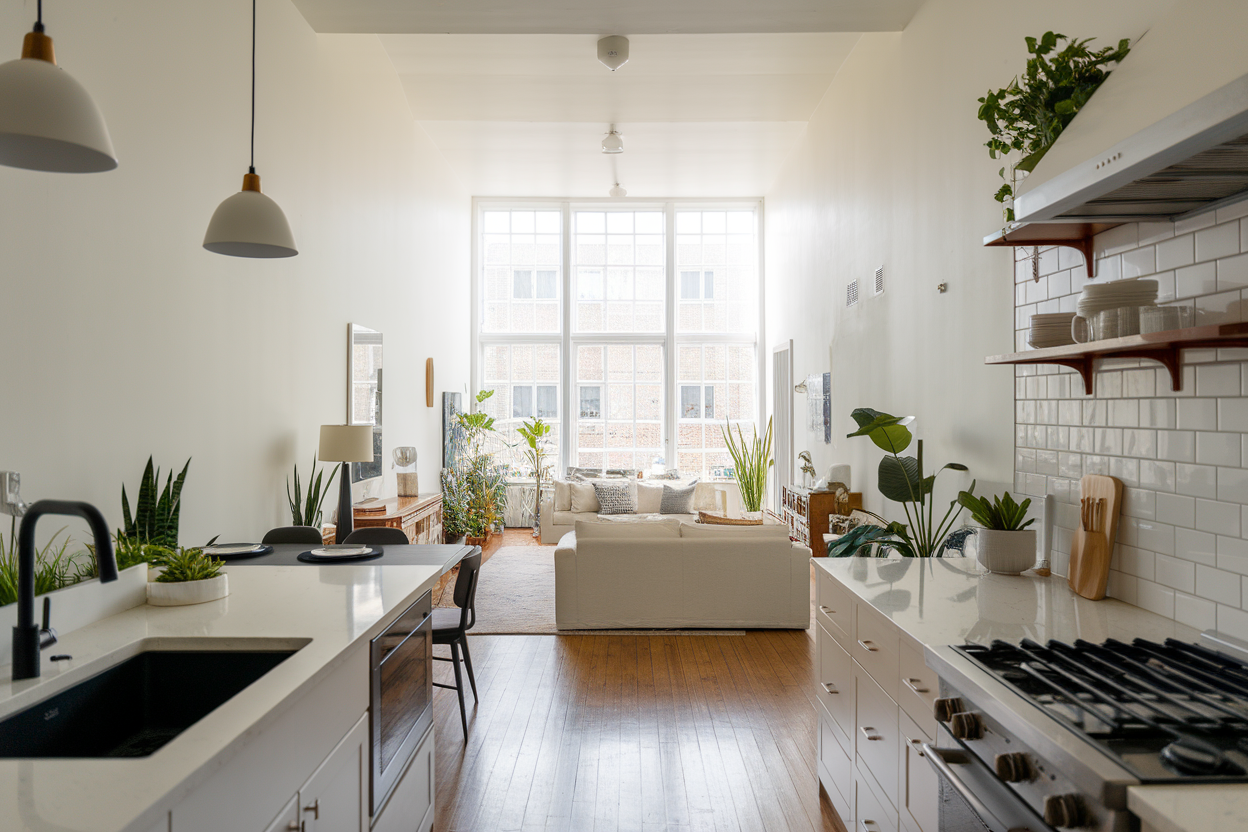
When you knock down walls, you open up possibilities. Open space living rooms and kitchens are more than just a trendy layout—they’re a lifestyle.
Whether you’re trying to make a small apartment feel roomy or designing your dream family home, blending the kitchen and living space can make your home feel more connected, conversational, and cozy.
1. Define the Spaces Without Dividing Them
Open-plan doesn’t mean every inch has to bleed into the next. Use visual cues like rugs, lighting, or ceiling treatments to subtly separate your living room from your kitchen.
In my old apartment, I had a chunky jute rug under the sofa and pendant lights above the kitchen island—both acted like invisible walls. These cues keep the fluidity intact without sacrificing structure.
2. Use a Kitchen Island as a Functional Divider
Islands are the Swiss army knives of the open floor plan. They offer prep space, dining spots, and even storage.
A well-placed kitchen island creates a natural buffer between the culinary chaos and the relaxing living area. You can match the countertop materials or cabinetry finishes with living room decor for seamless cohesion.
3. Keep the Color Palette Consistent
Nothing breaks the vibe faster than clashing aesthetics. Use a consistent color palette across both areas to create harmony. Neutral shades like whites, beiges, or soft greys make the space feel larger and brighter.
In my cousin’s home, navy blue lower kitchen cabinets echoed in the throw pillows tied everything together subtly but effectively.
4. Layer Lighting Like a Pro
When your kitchen and living room share the same roof (so to speak), lighting does the heavy lifting. Use task lighting in the kitchen (think under-cabinet LEDs), ambient lighting in the living room (floor or table lamps), and statement fixtures like chandeliers or pendants over the dining area. Good lighting adds depth and keeps each space feeling purposeful.
5. Go Vertical with Storage
Walls aren’t just for art. If you’re worried about storage in a kitchen-living room combo, take advantage of vertical space. Wall-mounted shelves, tall cabinets, or even pegboards can help declutter your counters and floors. Vertical design keeps things open below while maximizing utility above.
6. Incorporate Natural Materials
Want your space to feel grounded and warm? Use wood, stone, or woven textures across both zones. A wooden coffee table can mirror wooden bar stools; a stone backsplash can reflect the stone fireplace surround. These materials bridge the spaces with organic continuity.
7. Choose Furniture that Talks to Each Other
The best open-concept spaces feel like a conversation between pieces of furniture. Don’t pair a sleek, modern leather sofa with rustic, farmhouse-style kitchen cabinets unless you’re doing it intentionally. Pick pieces that echo each other’s tones, lines, or moods. That doesn’t mean matchy-matchy—it means friendly harmony.
8. Open Shelving Adds Openness
Ditch the upper kitchen cabinets for open shelves and extend the idea to the living room with floating book ledges or media shelves. They make both areas feel airy and casual, and they’re an excuse to display your best dishes or book spines. Just don’t overload them, or they lose the charm.
9. Flooring Should Flow
One trick to make an open layout feel expansive? Consistent flooring. Whether it’s hardwood, polished concrete, or large-format tiles, using the same floor throughout ties the space together. In my friend’s apartment, switching from tile to carpet made the room feel chopped up—continuous floors fixed that instantly.
10. Create a Central Social Hub
Design your island or sofa to be the gravitational center of the space. When friends come over, you want everyone to naturally gather around one area, whether they’re perching with a drink or lounging during movie night. A well-placed sectional or a U-shaped island can do wonders for social flow.
11. Use Glass and Transparency to Your Advantage
If you’re lucky enough to have windows or sliding doors, don’t block them with tall furniture. Use glass pendant lights, open-backed bar stools, or acrylic chairs to keep sightlines open. Transparency keeps the light moving and the layout from feeling heavy.
12. Add Personality with Accent Walls
An accent wall—painted, wallpapered, or paneled—can act as a visual landmark within your open plan. Maybe it’s a moody navy wall behind the sofa or a tiled backsplash that extends to the ceiling. It gives the eye a place to rest and helps define “zones” without actual partitions.
13. Mix Textures, Not Chaos
One way to make the kitchen and living room feel cohesive is by mixing textures across both zones. Think: a velvet sofa next to matte-finished cabinetry or a leather chair balancing glossy countertops. As long as you stay within a controlled palette, texture adds richness without clutter.
14. Opt for Multi-Purpose Furniture
In an open concept, every piece of furniture can—and should—do double duty. Look for storage ottomans, extendable tables, or benches with baskets beneath. My personal favorite? A coffee table that lifts into a laptop desk—ideal when you’re WFH one minute and watching Netflix the next.
15. Add Greenery to Break Things Up
Plants are the secret ingredient of any good room. In open layouts, strategically placed plants help soften transitions and bring life to hard surfaces. A tall fig tree can mark where the kitchen ends. Herb planters by the window can echo the greenery in the lounge area. Plus, they clean the air. Win-win.
16. Think About Acoustics
Open spaces can sound like echo chambers if you’re not careful. Add area rugs, curtains, upholstered furniture, and fabric lampshades to absorb sound. No one wants to hear every clink and clang from the kitchen while trying to unwind. Trust me—once I added curtains, my living room stopped sounding like a cathedral.
17. Bring in Personal Touches Without Cluttering
Open layouts can feel impersonal if you aren’t careful. Add character with art, vintage finds, cookbooks, or family heirlooms, but keep them curated. Too much stuff out in the open can feel chaotic. I once displayed all my travel mugs on a shelf above the kitchen sink… until I realized they were stealing the spotlight.
18. Create Flow with Furniture Arrangement
Your furniture should guide movement, not block it. Think of the sofa as a gentle redirector—not a roadblock. Arrange pieces so that people naturally flow between zones. Avoid putting the couch with its back to the kitchen unless you’re intentionally creating separation. Angled seating or L-shaped layouts are often ideal.
19. Let the Ceiling Do the Talking
If your ceiling height allows, you can use beams, paint, or even coffered panels to give the ceiling its own voice. It adds vertical interest and subtly distinguishes the kitchen from the living room without cutting them apart.
In my aunt’s cabin, whitewashed beams in the living area met natural wood over the kitchen—and it was like watching two rooms dance together.
Conclusion
Designing an open space kitchen and living room is like walking a tightrope—you want connection without chaos, flow without blandness, and practicality without losing charm. The key is cohesion: whether through color, material, lighting, or layout, each zone should speak to the other with intention.
Start by understanding how you actually live. Do you cook a lot? Then prioritize counter space and odor control. Do you host often? Then focus on flow and seating. Do you love Netflix but hate dish clatter? Invest in good sound control and zoning.
And don’t forget: the beauty of open-plan living is in how it brings people together. Whether you’re flipping pancakes while chatting with friends on the couch or watching your kids do homework at the island while you prep dinner, these layouts support connection. And that, in the end, is what home is all about.

