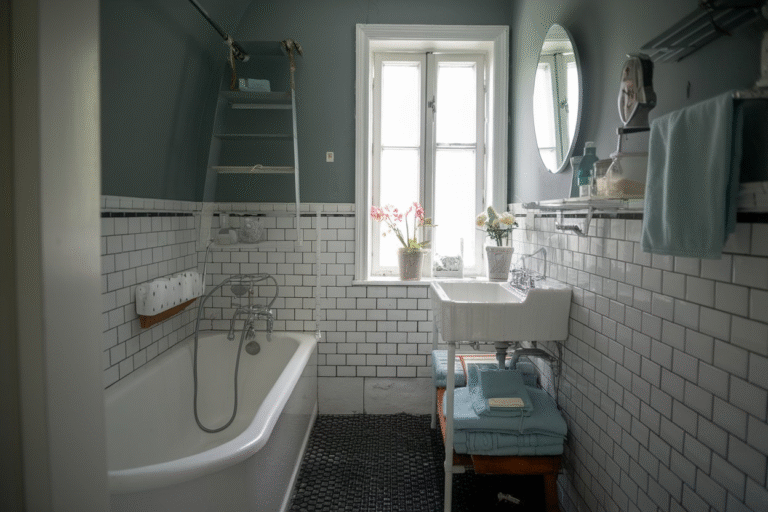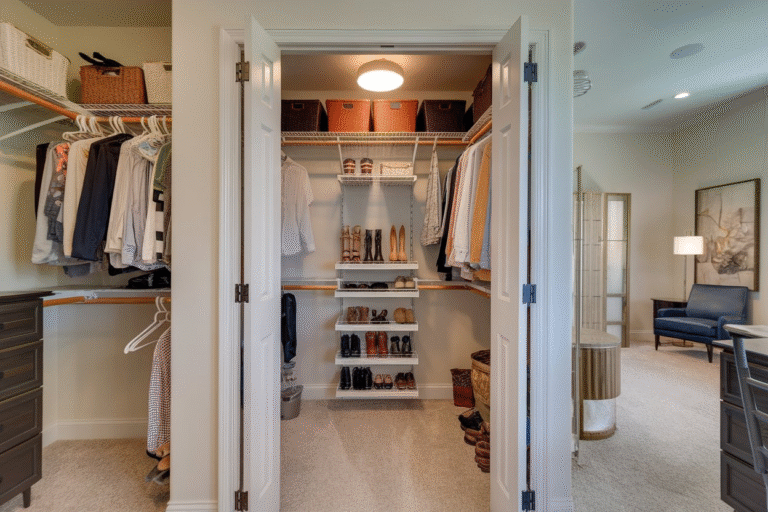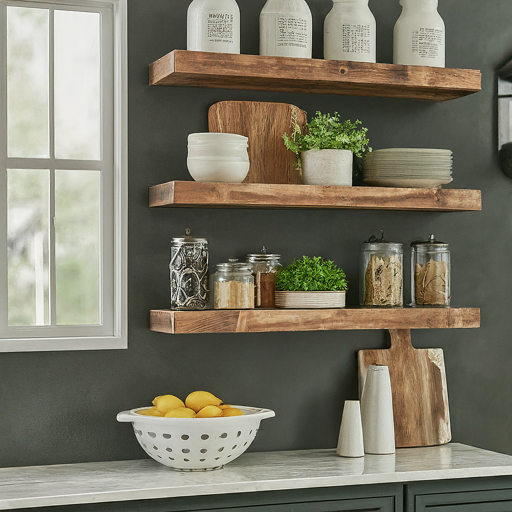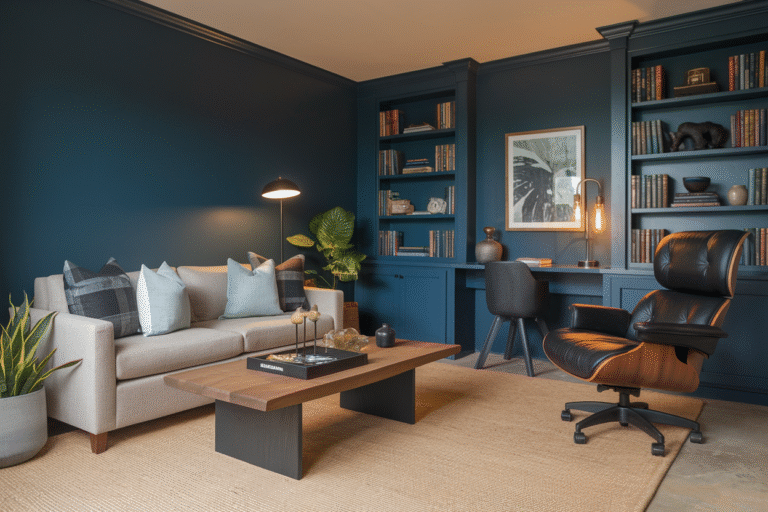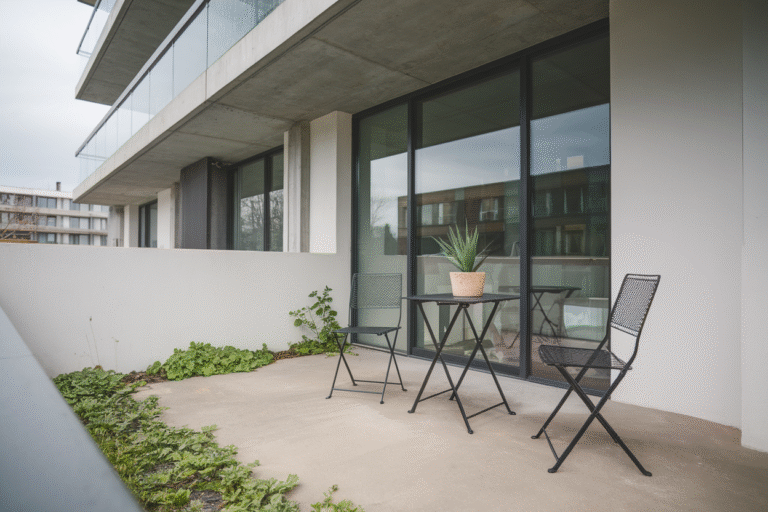21 Small Bathroom Layout Floor Plans Ideas
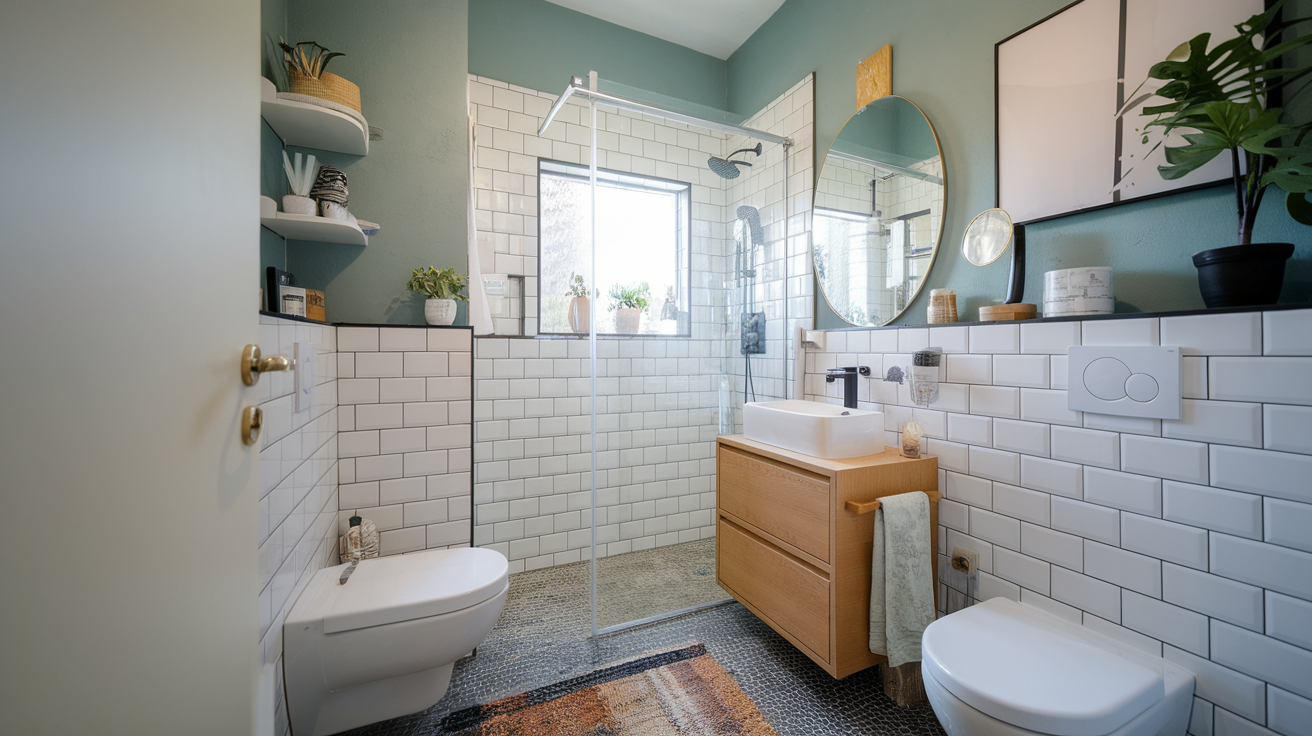
Designing a small bathroom layout is like solving a puzzle where every square inch must earn its keep.
You’re not just laying out plumbing fixtures — you’re choreographing a dance between form, function, and that pesky little corner that no one knows what to do with.
Whether you’re working with a bite-sized powder room or a narrow apartment ensuite, the right floor plan can transform a cramped space into a compact sanctuary.
1. The Classic Three-Wall Layout
This traditional design places the sink, toilet, and shower/bath on three separate walls. It gives each fixture breathing room, which creates a sense of balance even in a small space. Perfect for square bathrooms where you want to avoid congestion.
2. The Single Wall Line-Up
All the fixtures line up along one wall — it’s efficient, straightforward, and great for long and narrow bathrooms. Think of it as the bathroom equivalent of a well-organized assembly line: easy to install and even easier to clean.
3. Corner Shower + Toilet Facing Door
This layout places a compact corner shower on one side and the toilet directly across, with a floating vanity beside the door. This maximizes corner use and leaves more open floor space.
4. Wet Room Wonder
Why compartmentalize when you can embrace the wet room? In this layout, the entire bathroom is waterproofed, and the shower isn’t confined by a cubicle. It’s minimal, modern, and perfect for ultra-small spaces.
5. Tiny L-Shaped Plan
In an L-shape, you can nestle the toilet and vanity on one side and place the shower at the tail end of the ‘L’. This adds privacy and prevents the space from feeling like a linear tunnel.
6. Pocket Door Plus Compact Fixtures
Swap out your swinging door for a pocket door and use a pedestal sink or wall-mounted vanity to save on precious square footage. This layout doesn’t add square inches, but it frees up the space you already have.
7. Shower Behind the Door Layout
If your bathroom door opens in, try tucking the shower stall behind it. This often-unused space becomes incredibly functional when planned right. Just ensure there’s enough clearance.
8. Floating Everything
A layout that uses floating vanities, wall-hung toilets, and frameless glass showers creates visual openness. It’s about as close to making your bathroom feel like it’s levitating.
9. Tub to Shower Conversion
Rip out that oversized bathtub and install a walk-in shower. You can then reclaim the extra floor area for a small linen tower or additional counter space.
10. Toilet in a Niche
This layout cleverly recesses the toilet into a niche or an alcove. Great for privacy and helpful when you want to avoid bumping into it first thing when you open the door.
11. Diagonal Layout Twist
Here’s one from the design playbook — place the toilet or shower diagonally across a corner. This adds unexpected depth and gives a fresh perspective to a boxy room.
12. Galley Style Plan
Like a kitchen galley, this layout features fixtures along two opposing walls. Best used in long and narrow rooms, it allows for ample circulation and plenty of storage opportunities.
13. Enclosed Toilet Compartment
Ideal for shared spaces, this floor plan uses a partial wall or sliding panel to tuck away the toilet, leaving the vanity and shower as communal areas. A real relationship saver, especially during busy mornings.
14. Vanity Opposite Shower
In tight layouts, placing the vanity directly across from the shower rather than next to it can open up more floor space. It also creates a natural ‘zone’ division between washing and grooming.
15. Compact Jack-and-Jill
For a small bathroom shared by two rooms, this layout uses dual entry points, often with a single sink and shared shower/toilet space in between. Great for siblings or roommates.
16. Half-Moon Shower Stall
A curved shower enclosure not only saves space but also softens the look of the bathroom. Tuck it into a corner and pair it with a round mirror and sink for a cohesive feel.
17. Shelving Wall Divider Layout
Use a tall open shelving unit to divide the toilet and shower areas. You’ll gain both function and form — visual separation plus storage all in one.
18. Sink in the Corner Layout
Squeeze a corner sink into the tightest of layouts to free up more wall space. Bonus: it reduces elbow-bumping during your morning routine.
19. Mirror Wall Layout
By placing a large mirror opposite your main fixtures, you double the perceived size of your bathroom. Not a layout per se, but a strategy that works wonders in narrow spaces.
20. All-in-One Wet Zone
Group the toilet, sink, and shower on the same wall behind a glass partition. Waterproof everything, then let the space breathe. This is often used in Japanese-style compact bathrooms.
21. Zoned Lighting Floor Plan
While technically more of a finishing strategy, using different lighting zones — such as task lighting at the vanity, ambient lighting in the ceiling, and accent lights in the shower — can enhance your layout by guiding the eye and defining zones.
Conclusion
Every small bathroom has potential — it just needs a layout that’s smart, intentional, and perhaps a bit rebellious. Don’t be afraid to break symmetry, embrace corners, or mount your sink somewhere a little unexpected.
When you plan your layout with boldness and honesty, even the tiniest bathroom can become the coziest corner of your home.

