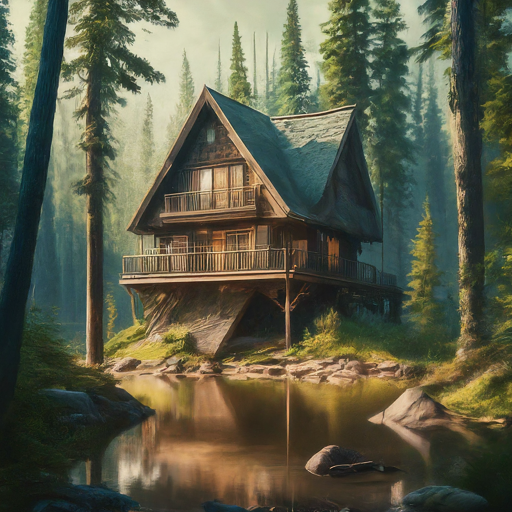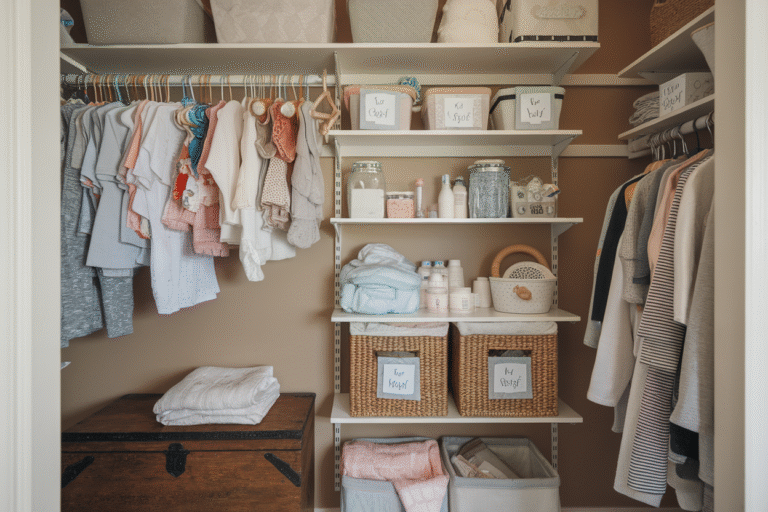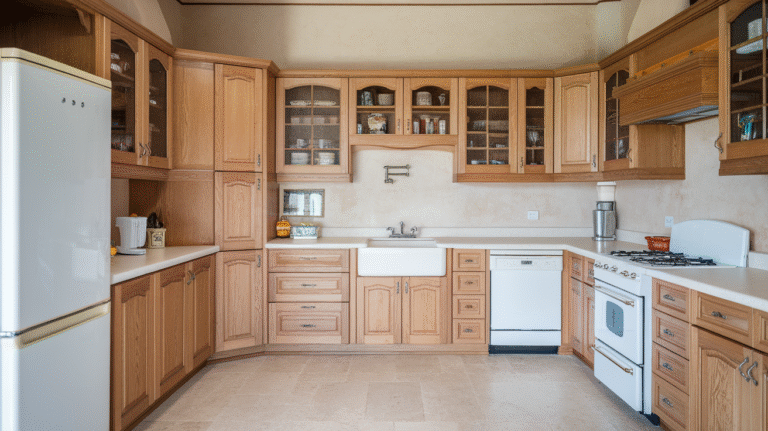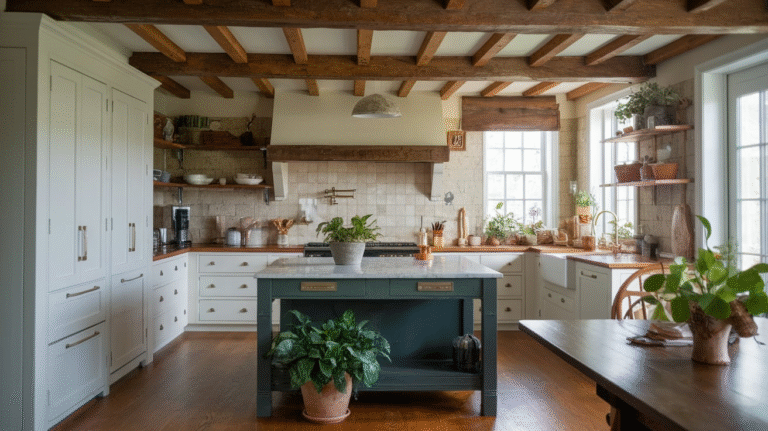25 Best Forest House Ideas: Inspiration for Your Dream Home in the Woods

Looking to escape the hustle and bustle of city life? Consider incorporating forest house design elements into your dream home.
Embrace the natural beauty of the woods by integrating large windows that provide stunning views of the surrounding trees. Opt for earthy color palettes and rustic materials to create a cozy and inviting atmosphere.
Additionally, consider adding outdoor living spaces such as decks or patios to fully immerse yourself in the serene environment.
Whether you’re envisioning a modern forest retreat or a charming cabin in the woods, these ideas will inspire you to create the perfect forest oasis.
1. The Forest House by Bloc Architects

This modern cabin design is set on a foundation of stilts, allowing the structure to blend seamlessly into the forest. The home, which is located in the mountains of South Africa, is designed to be as eco-friendly as possible.
One of the most interesting features of the home is the green roof, which is planted with native grasses. Not only does this roof help the home blend into the landscape, but it also helps to insulate the home and reduce stormwater runoff.
2. Forest House by Besonias Almeida Arquitectos

This forest house in Mar Azul, Argentina, is a modernist take on the classic log cabin. The exterior is clad in wood, while the interior is lined with the same material, creating a warm and cozy atmosphere.
The cabin is elevated above the forest floor, with a large deck that extends the living space outside. The home is designed to be a private retreat, with few windows on the front facade, and a wall that wraps around the deck, creating a sense of enclosure.
The interior features an open floor plan, with a living area, dining area, and kitchen that flow seamlessly into one another. A large fireplace is the focal point of the living area, and a wall of bookshelves provides a cozy reading nook.
A large skylight brings natural light into the cabin, and a series of small windows on the back wall provide views of the forest.
3. Forest House by McClellan Architects

This modern forest home in Seattle, Washington, is a sight to behold. The structure is made of steel and glass, with natural cedar siding to help it blend into the surrounding woods.
The house is set on a ridge, offering views of the Puget Sound and Olympic Mountains. The long, narrow shape of the home allows for plenty of floor-to-ceiling windows and outdoor living spaces.
4. Forest House by Primus Architects

This modern forest house by Primus Architects is a great example of how to build a home that seamlessly blends in with its environment. The home’s long, linear structure is nestled into a clearing in the woods, providing plenty of privacy and seclusion.
The home’s sleek, contemporary design makes it a standout feature in the forest, and the large windows and sliding glass doors make it easy to take in the stunning views. The home’s outdoor living areas include a spacious deck and a covered patio area, complete with a fireplace and a built-in grill.
5. Forest House by Garret Cord Werner

This modernist forest house was designed by Garret Cord Werner. The home’s sleek lines and flat roof are a modern take on the classic A-frame house.
The structure’s large windows look out over the trees and let in plenty of natural light. The top-floor balcony is the perfect spot to enjoy your morning coffee and take in the view.
This home is a great example of how you can build a modern home that still feels like it’s a part of the forest.
6. Forest House by JVA

The Hjerkinn project by JVA is a series of small cabins and a larger main house on the edge of the Dovre mountain plateau in Norway. The area is known for its wild reindeer population, and the architects were careful to avoid disrupting the natural environment.
The cabins are raised on steel stilts to minimize their impact on the landscape, and the main house is built on top of the ruins of a previous structure. The new building is designed to be a modern interpretation of the traditional Norwegian cabin, with a simple gabled roof and black-tarred wood cladding.
The interior is lined with light wood, which creates a warm and inviting space. The large windows frame stunning views of the surrounding forest, bringing the natural beauty of the outdoors in.
7. Forest House by KAA Design

This modern forest house in the Lake Arrowhead community of Blue Jay, California, was designed by KAA Design, a Los Angeles-based firm that specializes in custom homes.
The three-bedroom, three-bathroom home has 2,900 square feet of living space and was completed in 2015. The property is set on a .26-acre lot and has a two-car garage, a large deck, and a hot tub.
One of the most striking features of the home is the wall of windows that looks out into the surrounding forest. The open floor plan and the expansive deck make it easy to take in the views from inside and outside the home.
8. Forest House by NORM Architects

This Danish house by NORM Architects is a simple box with a gabled roof, but it has a few features that make it stand out. The exterior is clad in vertical timber boards that are left natural and untreated, so they will weather over time and blend in with the surrounding forest.
The house is raised up on concrete piers to minimize its impact on the landscape. The piers are arranged in a grid, and the outdoor space underneath the house is paved with gravel. This creates a seamless transition between the house and the ground, and it’s a great way to make use of the space under a raised house.
The architects designed a series of outdoor spaces to connect the house with the landscape. There’s a large deck at the back of the house with a built-in bench, and a smaller deck at the front with a fire pit. A set of concrete steps leads down to a gravel path that winds its way through the trees.
9. Forest House by Envelope A+D
This forest house by Envelope A+D is a sight to behold. The entire structure is a series of interconnected geometric shapes, creating a unique visual appeal. The large windows allow for ample natural light and stunning views of the surrounding forest.
The home is made up of three separate cabins. The largest cabin contains the living and dining areas, while the smaller cabins house the bedrooms and bathrooms. The cabins are connected by a series of decks, which also provide additional living space. The home is made of sustainable materials and is designed to be energy-efficient.
10. Forest House by Bohlin Cywinski Jackson
This stunning home in the mountains of California is a perfect example of how to build a modern home in the forest.
The architects were inspired by the surrounding environment and the views of the mountains. They used large windows and sliding doors to bring the outdoors in. They also used natural materials like wood and stone to create a seamless transition between the home and the landscape.
The home is made up of a series of pavilions that are connected by glass hallways. This creates a sense of privacy and separation between the different spaces, while also allowing for a strong connection to the outdoors.
The main living area is an open-concept design with the kitchen, dining room, and living room all in one space. A large stone fireplace anchors the living room, while a wall of windows provides stunning views of the mountains.
The home also features a separate guest house, a swimming pool, and a barn.
11. Forest House by Miro Rivera Architects
This stunning home in Austin, Texas, was designed to blend in with the surrounding woods. The home is split into two main living areas, with a glass walkway connecting the two.
The main living area features a large, open-concept floor plan with a sleek, modern kitchen. The living room includes a cozy fireplace and a wall of windows that provides stunning views of the surrounding forest.
The home includes a variety of outdoor living spaces, including a large deck with a hot tub and a fire pit area. The home also includes a stunning infinity pool that blends seamlessly into the forest.
12. Forest House by Robert Gurney Architect
This home in the woods of West Virginia was built with sustainability in mind. The home was designed to be energy efficient while still taking in the beauty of the forest.
The design utilizes a steel frame and is covered in glass to give the homeowners a panoramic view of the surrounding woods. The home was designed to be a two-bedroom, two-bathroom house, but the homeowners wanted a separate studio space.
13. Forest House by Sforza Seilern Architects
This unique home in the forest in the U.K. was designed by Sforza Seilern Architects. The design is inspired by the surrounding trees and features an abstract, angular shape that heavily contrasts with the natural surroundings.
The home is made up of three separate buildings, all connected by a central courtyard. The design is an exercise in contrasts, with the harsh lines of the structure juxtaposed with the natural curves of the trees and the hills beyond.
14. Forest House by Koko Architecture
This home is the perfect example of how a modern design can blend in with its natural surroundings. The architects at Koko Architecture designed the home with the intention of creating a seamless connection between the house and the forest.
The house is built on a slope, which allowed for the designers to create a multi-level structure that feels like a part of the hillside. The house is built with concrete and wood, and the green roof is covered in native plants. The home’s eco-friendly design is not only good for the environment, but it also helps it to blend in with the forest.
The two-story home is spacious and open, with floor-to-ceiling windows that let in plenty of natural light. The large windows also offer stunning views of the forest and the surrounding landscape.
15. Forest House by Walker Warner Architects
The Forest House by Walker Warner Architects is a beautiful example of the way a home can be designed to coexist within the natural landscape. The home was designed to be a modern interpretation of the classic cabin, with a contemporary twist.
The exterior of the home is clad in a mix of cedar and copper, which will weather and patina over time to blend in with the surrounding forest. The home is also elevated on steel piers to minimize the impact of the building on the land.
16. Forest House by Cymon Allfrey Architects
The design of this home in New Zealand is a unique take on the classic cabin. The steeply pitched roof and the use of wood make it feel right at home among the trees.
The long, low profile of the home is a modern twist that allows for large windows and a covered outdoor area.
17. Forest House by Kois Associated Architects
This stunning house by Kois Associated Architects is a great example of a home that was designed to blend in with the natural environment.
The house is located in the forest of Aigio and is surrounded by olive trees. The architects wanted to make sure the house didn’t disrupt the natural beauty of the area, so they designed it to be as open as possible.
The house is made up of a series of open patios that are connected by a central living and dining area. The patios are surrounded by glass walls that can be opened up to let the outside in.
The effect is a house that feels like it’s part of the forest.
18. Forest House by Mork Ulnes Architects
Architects: Mork Ulnes
The design of this house was inspired by the client’s roots in the Norwegian countryside. The home is a modern take on the traditional Norwegian cabin, with the exterior made of pine tar-coated pine.
The home is in a remote location, so it is off-grid. The house was designed to be as energy-efficient as possible, with solar panels on the roof to power the house. The home also has a water filtration system, so the family has access to clean drinking water.
19. Forest House by Jarmund/Vigsnæs Architects
The Split View Mountain Lodge in Norway’s mountains is a stunning example of how a modern design can blend into a natural setting. The building is divided into two parts, with a glass atrium in the middle. One side is for the owners and the other for guests.
The exterior is clad in pine tar-coated wood, which gives it a dark color that helps it blend in with the forest. The roof is covered with grass, which helps insulate the house and provides additional camouflage.
20. Forest House by SAOTA
This modern forest home in Cape Town, South Africa, features a contemporary design with a flat roof and floor-to-ceiling windows. The house was designed by SAOTA, a leading architecture firm that specializes in luxury homes and hotels.
The house has a unique design that is broken up into three parts, with the main living areas and kitchen in the center and the bedrooms and bathrooms on either side. This allows for maximum privacy and offers a unique layout for the home.
The house also features a large deck with an infinity pool, offering stunning views of the surrounding forest. This is the perfect place to relax and unwind, and it truly takes advantage of the natural beauty of the area.
21. Forest House by Rintala Eggertsson Architects
There’s a lot to love about this forest home by Rintala Eggertsson Architects. The first thing that stands out is the unique shape of the building. It’s a simple, rectangular shape, but the way it’s elevated on one side creates a dramatic effect.
The building is supported by a series of columns, with the main entrance on the second floor. This design choice allows the bottom floor to be used as a covered outdoor space. In a forest setting, this is a great way to create a connection between the house and the woods.
22. Forest House by Tzannes
Located in the forests of New South Wales, Australia, this home is an exercise in minimalism. The design, by Tzannes, is a series of pavilions that are connected by a central courtyard.
The home is designed to take advantage of the forest views and to provide privacy from the street. The pavilions are oriented to the views and to the sun, and the courtyard provides a protected outdoor living space.
The home is constructed with a concrete slab, a steel frame, and a timber structure. The exterior is clad in timber, and the interior is lined with plywood. The home is designed to be energy-efficient, with natural ventilation, a green roof, and solar panels.
23. Forest House by John Lautner
This incredible forest house was designed by architect John Lautner in 1969 and is located in the middle of the forest in Apsen, Colorado.
The home is built on a steep slope and the entire structure is supported by a giant concrete column. The roof is a hyperbolic paraboloid, which is a 3D shape made of two parabolas.
The shape of the roof is designed to mimic the surrounding mountains and to make the house blend into the landscape.
24. Forest House by Fran Silvestre Arquitectos
The home in the woods designed by Fran Silvestre Arquitectos is a unique take on the traditional A-frame cabin.
The architects used a triangular shape to create a sleek, modern look. The home consists of two floors and has a garage. The top floor is the living area and the bottom floor is the sleeping area.
The exterior of the home is covered in a dark wood and blends in with the surrounding forest. The living area has a long deck that provides stunning views of the woods.
25. Forest House by Ziger/Snead Architects
The design of this forest house in Maryland was inspired by the property’s natural surroundings. The structure is made up of three pavilions, each connected by a glass-enclosed walkway.
One pavilion houses the main living area, kitchen, and dining room. Another has the master suite and office. The third pavilion has two guest rooms. The home also has a pool and a pool house.
The home is made of steel, glass, and concrete, and the interior design was done by Jenkins Baer Associates.
Conclusion
In the forest, the possibilities are endless. With the right materials and design, you can create a cabin that feels rustic, modern, or anything in between. We hope these forest house ideas have inspired you to create your very own natural oasis.




