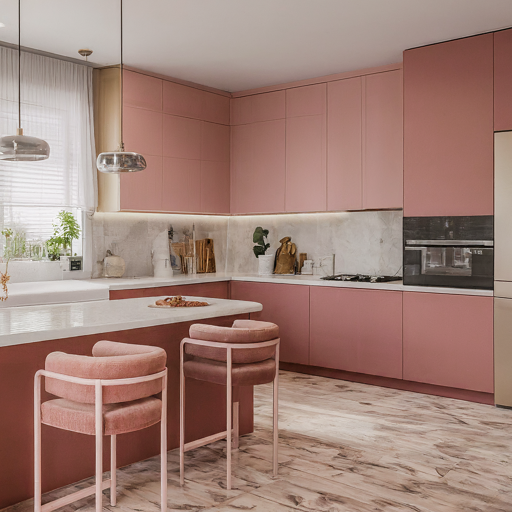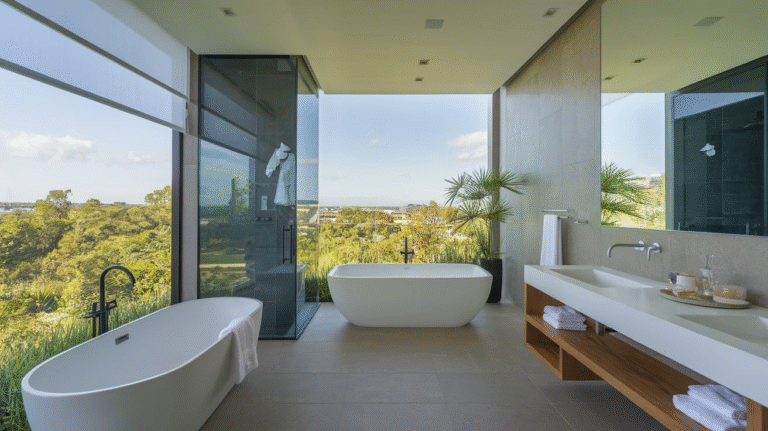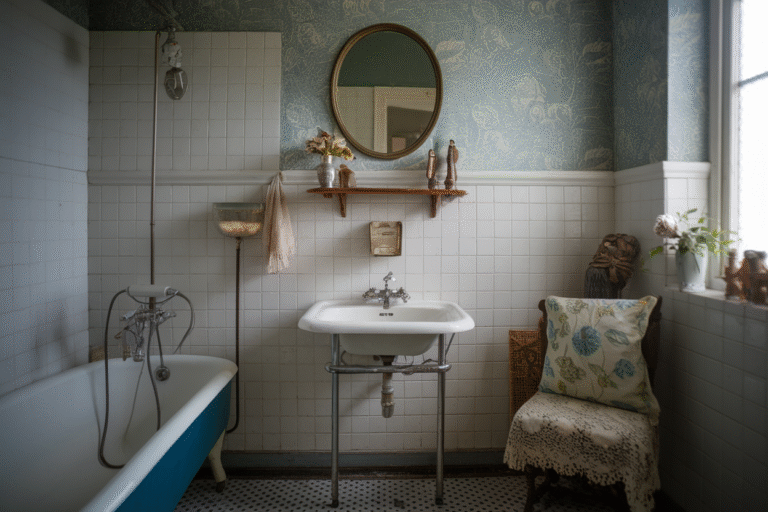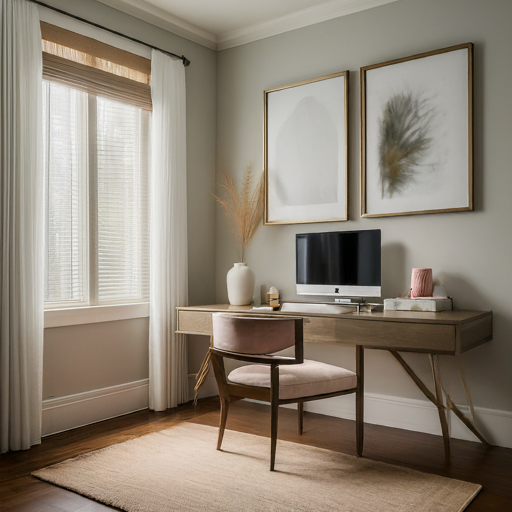20 Best Kitchen Layout Ideas for Your Dream Home
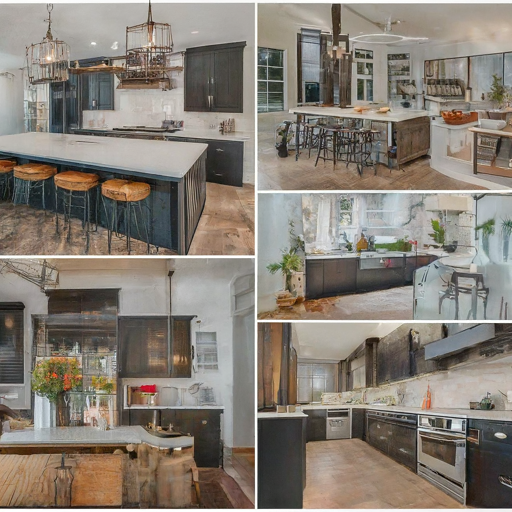
The kitchen is the heart of the home, so it’s important for your kitchen layout to be functional and meet your needs.
Whether you’re starting from scratch or making renovations to your dream home, you’ll want to give serious consideration to these kitchen layout ideas.
For many, the kitchen is the most important room of the house. It’s the place where your family gathers for meals, the place where memories are made and traditions are passed down.
It’s also the room that can have the biggest impact on the value of your home when it comes time to sell.
There are many different kitchen layouts to choose from. Here are some of the most popular.
1. The One-Wall Kitchen Layout

The one-wall kitchen layout is just as it sounds: a kitchen with all appliances and countertops on one wall. This is a great layout for small homes and apartments, as it maximizes space and is often the most affordable option.
A one-wall kitchen is also a great choice if you want to incorporate a kitchen into another room, like the living room.
In this kitchen, the homeowner chose to extend their living room and create a cozy kitchen space. The beautiful cabinetry and countertops make this kitchen feel like its own room, even though it shares a wall with the living room.
2. The Galley Kitchen Layout

The galley kitchen layout consists of two parallel countertops that can form a single aisle or have a walkway in between. It is a great layout for homes with limited space, as it can make the most of every inch.
This kitchen layout is designed to be a workspace, with appliances and storage along the countertops.
3. The U-Shaped Kitchen Layout

If your kitchen is a bit larger, a U-shaped layout is a great way to add a lot of countertop space and storage. This layout is a bit like the galley kitchen, but it includes a third wall of cabinets and appliances.
The U-shaped kitchen is great for the home chef who wants to have everything in easy reach. You can also add a kitchen island to a U-shaped kitchen layout if you have the space.
4. The L-Shaped Kitchen Layout

The L-shaped kitchen is a popular design for a reason. It’s a flexible layout that can be adapted to many sizes and styles of kitchens. This layout is great for creating an open-concept kitchen in a small space.
The L-shaped kitchen layout is also a smart choice for adding an island or a dining area. It can accommodate a variety of kitchen islands, including a small, mobile island or a large, built-in island with a sink.
5. The Horseshoe Kitchen Layout

The horseshoe kitchen layout is similar to the U-shaped layout, but the horseshoe layout has one end that is open instead of being closed off. This layout is perfect for people who like the functionality of the U-shaped layout but also want to create an open concept kitchen.
If you have a small kitchen and you want to make it look and feel bigger, you can add a kitchen island to your horseshoe layout. This will give you more counter and storage space and you can also add a breakfast bar for additional seating.
6. The Island Kitchen Layout

The island kitchen layout is the most popular kitchen design in the U.S. This design features a countertop that is unattached to the rest of the kitchen.
The island can be used as a prep area, a dining area, or a place to display your favorite kitchen gadgets.
This kitchen design is perfect for those who love to entertain, as the island can be used as a serving station.
7. The Peninsula Kitchen Layout

A kitchen peninsula is similar to an island, except it is connected to the wall. This is a great option if you want an island but don’t have the space.
Peninsulas are also a great way to divide the kitchen from the rest of the home if you have an open floor plan.
8. The G-Shaped Kitchen Layout

Similar to the U-shaped kitchen, the G-shaped kitchen layout is a U-shaped kitchen with an additional peninsula. This kitchen layout is perfect for those who have a lot of space to work with and need extra storage and counter space.
This layout is an expansion of the U-shaped layout and is ideal for those who want to add an island but don’t have enough space. The peninsula provides extra counter space and storage, and it also creates a great space for a breakfast bar. If you have a large family or like to entertain, the peninsula can be used as a buffet or bar area.
9. The Double Island Kitchen Layout
The double island kitchen layout is perfect for large, open kitchens with a lot of space to fill. This layout provides plenty of counter space and storage, and it can also help you to define your kitchen’s zones.
For example, you could have one island dedicated to food prep and another island dedicated to dining. Or you could have one island for the sink and the other island for the stove.
In this kitchen, the double island layout is used to create a clear path from the kitchen to the living room. The islands also provide plenty of space for the homeowners to cook, entertain, and spend time with their family.
10. The Circular Kitchen Layout
The circular kitchen layout is an interesting choice for homeowners who want to incorporate an island but have a bit of a unique layout.
In this design, the kitchen is laid out in a circle, allowing for a lot of space in the center of the room. The circular design can also help to promote the flow of traffic in and out of the room.
In this kitchen, the island is used for food prep and cooking. It also has a built-in sink and dishwasher. The island is a bit larger than standard-sized islands, but it still allows for plenty of room to move about the kitchen.
In the center of the island, there is a built-in cooktop and range hood. This is a great way to keep the kitchen open, as it allows for the cook to face outwards while preparing meals.
Circular kitchen layouts are great for large, open-concept homes. They can help to keep the flow of the room open and make the kitchen feel like the heart of the home.
11. The Two-Island Kitchen Layout
If you have a large kitchen, the two-island layout is a popular design that provides a lot of space for meal prep, entertaining, and storage.
In this modern kitchen designed by Studio McGee, the two islands are used for different purposes. The one with the sink is used for washing and prepping food, while the other is used as a bar and serving area.
12. The Pullman Kitchen Layout
The Pullman kitchen layout is a long, narrow space that runs between two walls. This kitchen layout is a popular choice for apartments and condos and is ideal for one-cook kitchens.
This layout takes advantage of the limited space by using just one wall for the appliances and cabinets. The other wall is left open for windows, artwork, or even a dining table, as shown in this example.
The Pullman kitchen layout is a great way to create an open and airy feeling in a small space.
13. The Pullman Kitchen Layout with Island
If you’ve ever lived in a small apartment, you may be familiar with the Pullman kitchen layout. This design is a single wall kitchen with appliances and cabinets on one side of the room. It’s known for its ability to fit into narrow spaces and is a popular choice for studio apartments.
In this case, the Pullman layout is expanded with the addition of a kitchen island. This can be a great way to maximize your kitchen’s functionality and storage space. Kitchen islands can also offer additional seating or serve as a food prep area.
14. The Pullman Kitchen with Peninsula
A Pullman kitchen is a long, narrow kitchen that is set up along just one wall. It is a great option for a small kitchen area, but can also work well in a larger space.
In this layout, a peninsula is added to the end of the kitchen. This can provide extra storage and countertop space, as well as a place to enjoy a casual meal.
15. The Pullman Kitchen with Double Peninsula
If you love the idea of a galley kitchen, but hate the idea of feeling closed off from the rest of your home, consider a pullman kitchen with double peninsulas instead.
This layout is essentially a galley kitchen with a peninsula on each end. You can use one peninsula for extra counter space and the other for a breakfast bar with seating.
This kitchen layout creates a nice flow through the space, and it can be a great way to separate the kitchen from a dining area.
16. The Pullman Kitchen with Island and Peninsula
If you have a long and narrow space, the Pullman kitchen layout is perfect. This design maximizes the use of the wall space by placing cabinets, countertops, and appliances along the length of the room.
Pullman kitchens are also known as the “single wall kitchen” because everything is placed along one wall. It’s a great layout for small spaces because it’s the most space-saving.
In this design, an island and a peninsula are added to increase the amount of countertop space and provide additional seating.
17. The Pullman Kitchen with Two Islands
This kitchen design is a modern take on the Pullman kitchen, which is characterized by having two walls of cabinets facing each other.
This design is a bit more open than the traditional version, and it has two large islands. One island is primarily used for food prep and has a sink and dishwasher. The other island is for eating, and it has a sink and small refrigerator built into it.
The kitchen has a large pantry and a bar area with a wine fridge.
18. The Pullman Kitchen with Two Peninsulas
If you have a large, open-concept space, a Pullman kitchen layout with two peninsulas is a great way to fill the space without creating a barrier between the kitchen and the rest of the room.
This kitchen design is a great way to get the most out of a large kitchen space. The two peninsulas can be used for seating, serving, prep space, and more.
19. The Pullman Kitchen with Island and Peninsula
This kitchen layout is similar to the L-shaped kitchen with an island, but it has a slight variation. Instead of the island being the main feature, the peninsula takes center stage.
The island is used to create a clear divide between the kitchen and the living room while still allowing for an open floor plan. This is a great way to add some separation between the two spaces without making the kitchen feel closed off.
The peninsula is where the majority of the cooking and prep space is located, and the island is used for additional storage and seating.
20. The Pullman Kitchen with Island and Two Peninsulas
This kitchen is designed for a cook who loves to entertain. The kitchen has a small galley-style kitchen with a large island, which is perfect for serving food and drinks.
The two peninsulas help to create a sense of separation between the kitchen and the dining area. The peninsulas are also a great place to set up a buffet for entertaining.
The large island has a sink and a dishwasher, which is perfect for cleaning up after a big party. The island also has a wine fridge and a microwave, which makes it a great place to set up a drink station and to keep food warm.
The large island is also a great place to set up a buffet for entertaining. The peninsulas are also a great place to set up a buffet for entertaining.
Conclusion
Well, we hope you enjoyed this list of kitchen layout ideas as much as we did!
We know that designing your dream kitchen is a big project and we hope that this list helped you get a bit closer to achieving that goal.
If you want to share your kitchen layout ideas with us, we’d love to hear from you! Comment below and let us know what kitchen layout you have and why you love it!

