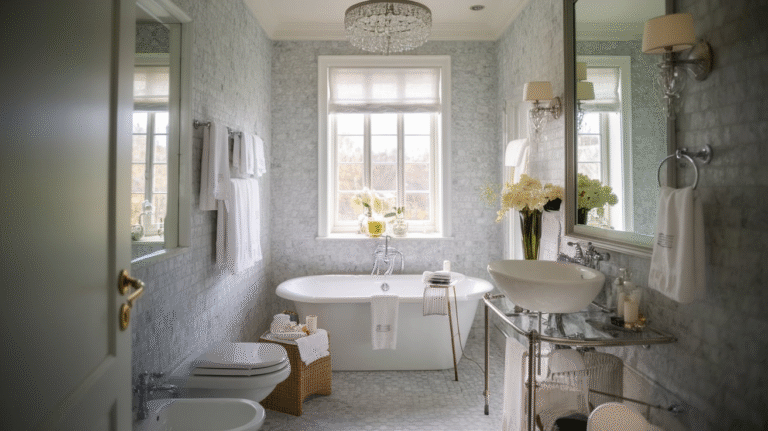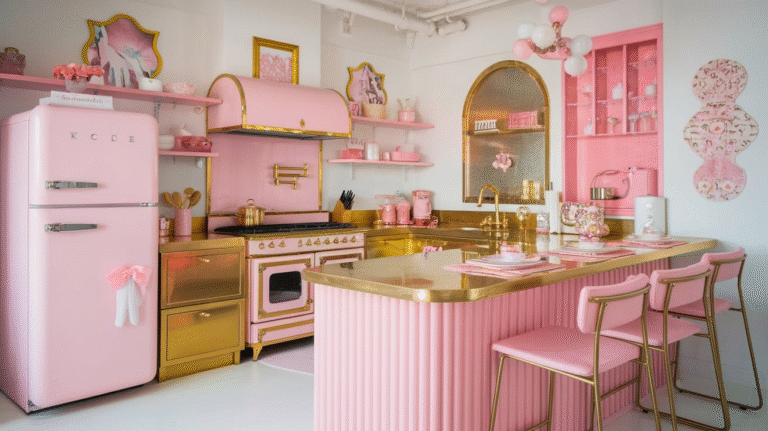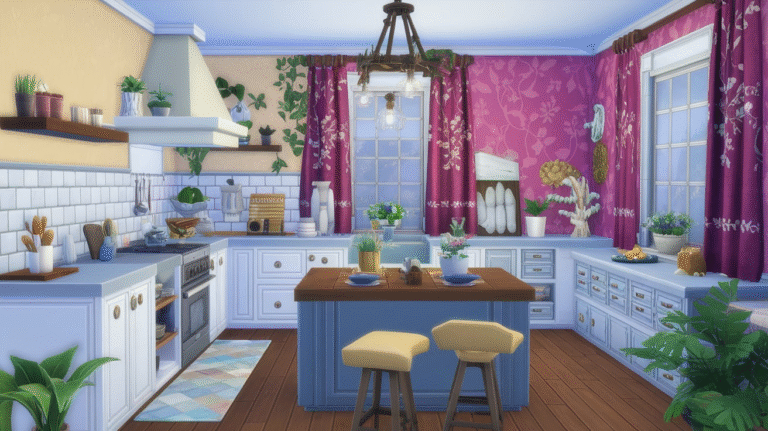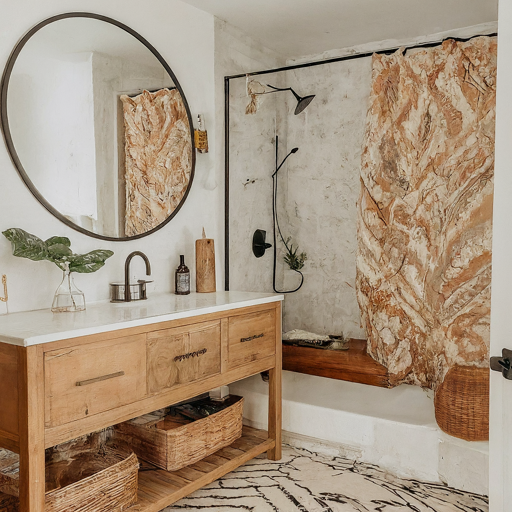10 Common Kitchen Renovation Mistakes to Avoid for a Flawless Upgrade!

Renovating your kitchen can be an exciting yet daunting task, and avoiding these 10 common kitchen renovation project mistakes is crucial to ensuring a smooth process.
From budgeting missteps to overlooking essential design elements, these pitfalls can turn your dream kitchen into a nightmare if not handled properly.
To help you navigate the renovation landscape successfully, we’ll outline key mistakes to steer clear of, so you can create a space that’s both functional and stylish without the headaches.
1. Ignoring Your Budget
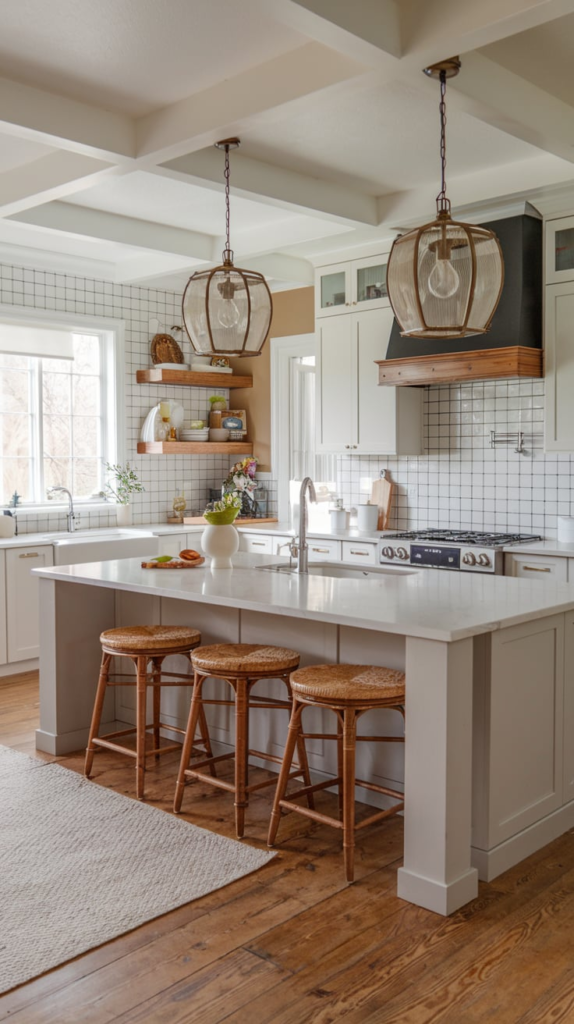
Setting a budget for your kitchen renovation is a must. Skipping this step can lead to a stressed-out process and unexpected expenses. Here’s why you shouldn’t ignore your budget:
- Costs Add Up Fast: From cabinets and countertops to appliances and flooring, every little detail counts. It’s easy to underestimate how much you’ll spend.
- Hidden Expenses: Always expect the unexpected. Things like plumbing issues or electrical updates can pop up, adding to your costs.
- Scope Creep: It’s tempting to add more features as you go. Stick to your original plan to avoid overspending.
Here are some tips to help you stick to your budget:
- Set a Realistic Budget: Consider your finances and what you can afford. Aim for a balance between your dream kitchen and your wallet.
- Prioritize Needs vs. Wants: List what you absolutely need and what you’d like to have. Focus on the essentials first.
- Get Quotes: Talk to different contractors. Compare their estimates to find the best deal without sacrificing quality.
- Allocate a Contingency Fund: Set aside about 10-20% of your budget for unexpected costs. This safety net will save you from financial headaches.
- Track Your Spending: Keep a close eye on costs throughout the project. Use a spreadsheet or an app to help you manage expenses.
Remember, sticking to your budget doesn’t mean compromising on style. You can achieve a stunning kitchen without breaking the bank. Prioritize wisely and plan ahead to avoid the pitfalls of overspending.
2. Overlooking the Importance of Planning
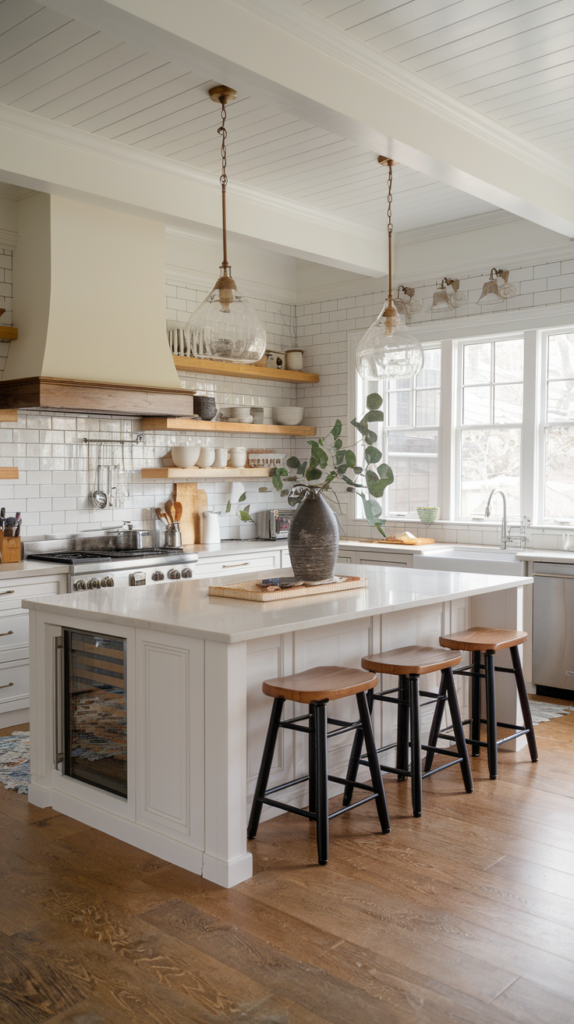
Planning might not sound exciting, but it’s the backbone of a successful kitchen renovation. Skipping this step can lead to chaos and unexpected expenses. Here’s why you shouldn’t overlook planning:
- Budgeting: Set a clear budget. Know how much you can spend before diving into designs and materials. Unexpected costs can pop up, so having a cushion helps.
- Layout: Think about how you use your kitchen. Do you need more counter space? Is your current layout efficient for cooking? A well-thought-out layout makes cooking and entertaining much easier.
- Timeline: Renovations can take longer than expected. Create a realistic timeline. Factor in delays, especially if you’re ordering custom cabinetry or appliances.
- Research: Look into different styles, materials, and appliances. Knowing what’s available allows you to make informed decisions that suit your needs and taste.
- Permits: Don’t forget about permits. Some renovations require permits from your local government. Check the rules before starting to avoid fines or delays.
- Professional Help: Decide if you need professionals. Some projects might seem simple, but hiring a contractor can save you time and headaches.
- Functionality: Consider how you want to use your kitchen. If you love to cook, prioritize a functional design over aesthetics.
- Storage: Plan for adequate storage. Kitchens can get cluttered quickly, so think about cabinets, drawers, and pantry space.
- Electrical and Plumbing: If you’re moving appliances, consider the electrical and plumbing work involved. This can add to your costs and timeline if not planned properly.
- Style and Cohesion: Choose a style that flows with the rest of your home. A mismatched kitchen can feel disjointed and affect your home’s value.
Planning sets the stage for your kitchen renovation. It helps you avoid costly mistakes and ensures your space looks and functions as you want. Take the time to plan well, and you’ll enjoy the process and results.
3. Choosing the Wrong Materials
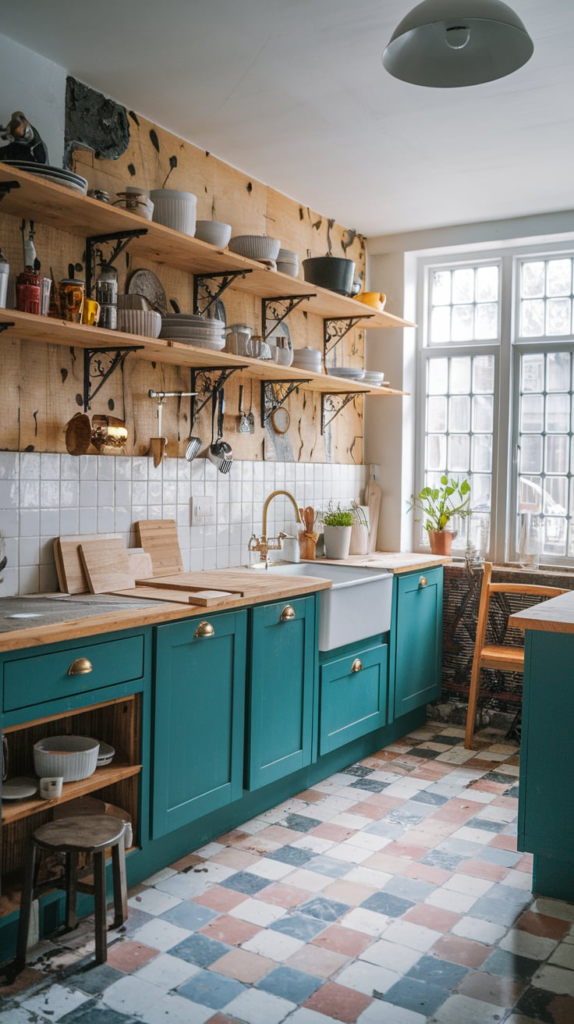
Selecting the right materials for your kitchen renovation can make or break your project. Using the wrong materials leads to issues like durability problems, maintenance headaches, and a style mismatch. Here are some common pitfalls to avoid:
- Cheap Options: It might be tempting to go for the cheapest materials, but this often backfires. Low-quality materials wear out quickly and can end up costing you more in the long run.
- Ignoring Functionality: Aesthetic appeal matters, but don’t overlook how materials perform. For example, soft woods can scratch easily, while certain countertops stain easily. Think long-term.
- Mismatch with Style: Your material choices should match the overall style of your kitchen. Mixing overly modern materials with a rustic design can create a confusing look. Stick to a cohesive theme.
- Neglecting Maintenance: Some materials require more upkeep than others. For instance, natural stone countertops need sealing, while laminate surfaces are easier to clean. Consider how much time you want to spend on maintenance.
- Not Considering Climate: If you live in a humid area, materials like untreated wood can warp. Choose materials that withstand your local climate to avoid issues down the line.
- Ignoring Trends: Trends come and go, but some materials can quickly become outdated. Think timeless rather than trendy. Classic choices often serve you better in the long run.
- Overlooking Eco-Friendliness: Many homeowners want to go green. Not all materials are sustainable. Look for eco-friendly options that fit your kitchen design.
- Underestimating Cost: Higher-quality materials usually mean a higher price tag. Budget accordingly. Factor in installation costs too.
- Forgetting About Resale Value: If you ever plan to sell your home, consider how your material choices affect its value. Some materials offer better return on investment than others.
- Skipping Samples: Always test materials before making a decision. Samples help you visualize how they look in your space. Don’t rely solely on online images or showroom displays.
Avoiding these material mistakes will lead to a kitchen that not only looks good but also functions well and stands the test of time.
4. Skipping the Professional Help
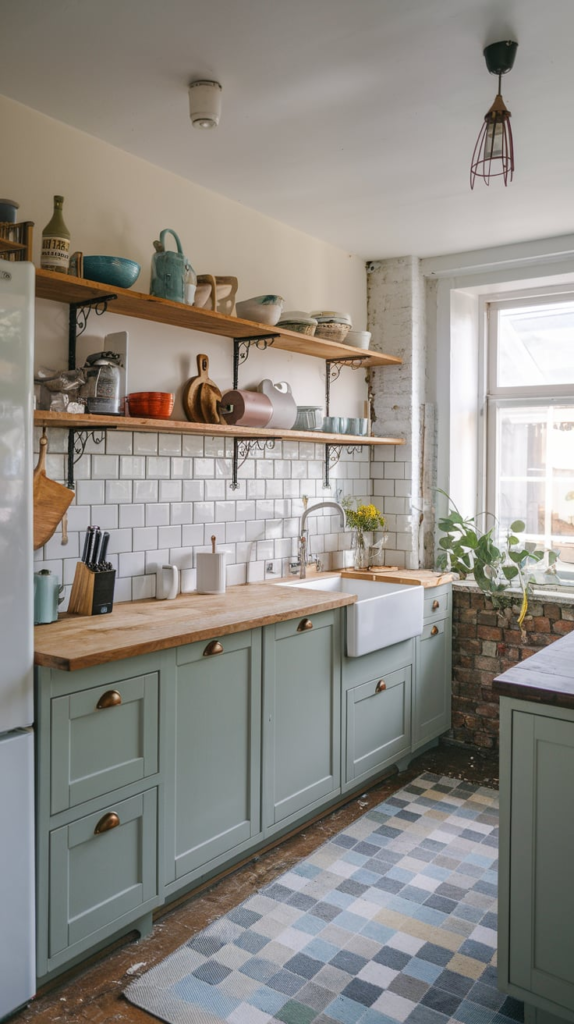
DIY is tempting. Who doesn’t want to save some cash? But skipping professional help can lead to disaster. Here’s why you need to consider hiring pros for your kitchen renovation.
- Expertise Matters
Professionals have the training and experience to handle complex situations. They know the ins and outs of design, plumbing, and electrical work. They can spot potential issues before they become costly problems. - Time-Saving
Renovating a kitchen takes time. Professionals work efficiently and can often complete a project faster than a DIYer. If you’re juggling work and family, hiring help can free up your schedule. - Quality Work
Professionals deliver quality results. They have access to better materials and tools. This means your kitchen will look better and last longer. - Cost-Effective in the Long Run
While hiring help costs money upfront, it can save you in the long run. Mistakes can be expensive. Fixing a botched DIY job often costs more than hiring a pro from the start. - Permits and Codes
Renovations often require permits and adherence to building codes. Professionals know the local regulations. They can handle the paperwork and ensure your project is up to code, avoiding potential fines or safety issues. - Design Advice
Not sure how to arrange your kitchen? Professionals can provide valuable design insights. They understand spatial relationships and can help create a functional layout that fits your lifestyle. - Stress Reduction
Renovations can be overwhelming. Hiring professionals takes the pressure off you. They manage the project and handle any hiccups that pop up along the way.
In short, while it might seem like a good idea to go it alone, think twice. Bringing in the pros can save you time, money, and headaches. Your dream kitchen deserves the right touch.
5. Not Considering the Workflow
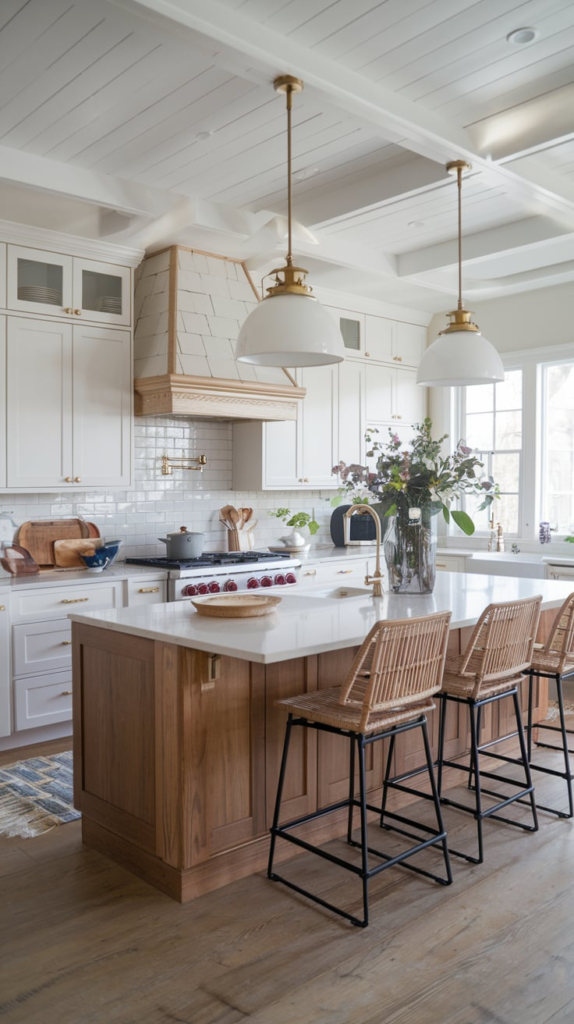
When diving into a kitchen renovation, many folks overlook the kitchen workflow. This can lead to frustration and inefficiency. A well-planned kitchen should support a smooth cooking process. Here’s how to nail that workflow:
- Understand the Work Triangle
The work triangle includes the fridge, stove, and sink. Keep these elements within a reasonable distance to minimize movement. Ideally, the distance between each point should be between 4 and 9 feet. - Organize Zones
Think about how you use your kitchen. Create zones for different tasks:
- Prep Zone: Near the sink and cutting boards.
- Cooking Zone: Close to the stove and utensils.
- Serving Zone: Near the dining area for easy access.
- Consider Traffic Flow
Avoid placing the refrigerator, oven, or sink in high-traffic areas. You don’t want to create a bottleneck when cooking. Leave enough space for multiple people to move around comfortably. Aim for at least 36 inches of clear walking space. - Plan for Storage
Inadequate storage can disrupt workflow. Integrate cabinets and drawers close to the zones where you need them. Keep pots and pans near the stove. Store utensils and cutting boards near the prep area. - Think About Accessibility
Ensure everything is within reach. Avoid too many upper cabinets that might require a step stool. Use pull-out shelves or lazy Susans for easy access to deep cabinets. - Visualize the Space
Use design software or sketch your layout. Visualizing helps you see how your kitchen will flow. Make adjustments before committing to your plans. - Get Feedback
Share your plans with family or friends. They might offer insights based on their kitchen experiences. Fresh eyes can catch potential issues you may have missed.
By considering workflow, you’ll create a kitchen that’s not just beautiful but also functional. A well-planned kitchen enhances the cooking experience and makes it enjoyable.
6. Forgetting About Lighting
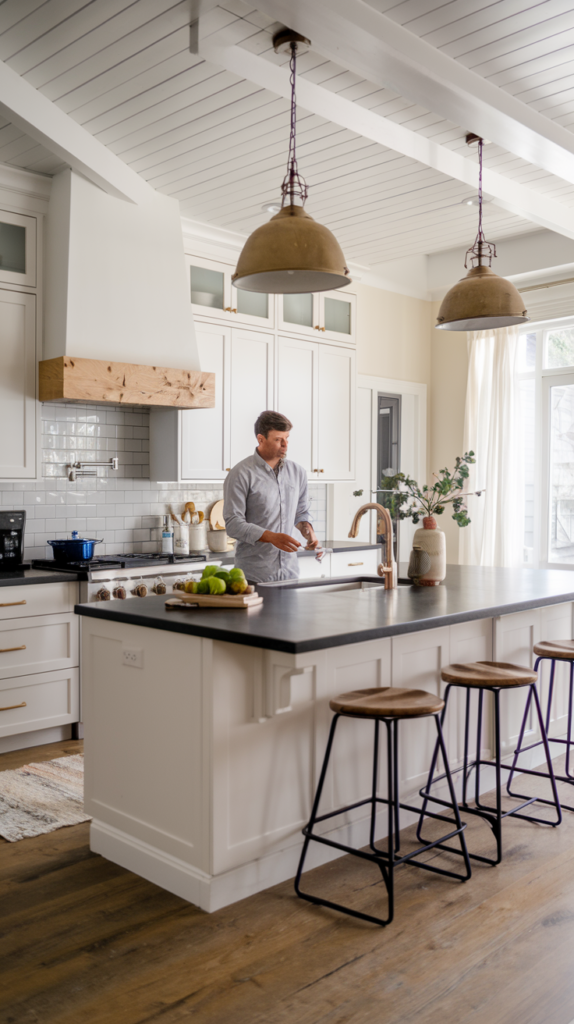
Good lighting can make or break your kitchen. Many homeowners focus on cabinets, countertops, and appliances but overlook this crucial element. Poor lighting can lead to a frustrating cooking experience and an uninviting atmosphere.
Here are some key points to consider when planning your kitchen lighting:
- Layer Your Lighting: Use a mix of ambient, task, and accent lighting. Ambient lighting provides overall illumination. Task lighting helps with specific activities like chopping or reading recipes. Accent lighting highlights design features and adds warmth.
- Consider Natural Light: Take advantage of windows and skylights. Natural light creates an inviting space and can make your kitchen feel larger.
- Choose the Right Fixtures: Select fixtures that fit your kitchen style. Pendant lights over an island or under-cabinet lighting can add both functionality and flair.
- Plan for Dimmers: Installing dimmer switches lets you adjust the brightness. This flexibility helps set the mood for various occasions, from cooking to entertaining.
- Think About Color Temperature: The color of your light bulbs affects the kitchen’s vibe. Choose warmer tones for a cozy feel or cooler tones for a modern look.
- Don’t Forget the Focal Points: Highlight features like a beautiful backsplash or artwork with focused lighting. This adds character and depth to your kitchen.
- Avoid Shadows: Position lights to minimize shadows on your work surfaces. Shadows can make cooking difficult and frustrating.
- Test Before You Commit: Before finalizing your lighting plan, test different fixtures and bulb types. Bring home samples and see how they look in your space.
- Consult a Professional: If you’re unsure, hire a lighting designer. They can help you create a balanced and functional lighting scheme.
Taking the time to plan your kitchen lighting can transform your space. It enhances functionality and elevates your overall kitchen design. Remember, a well-lit kitchen is a happy kitchen!
7. Ignoring Storage Solutions
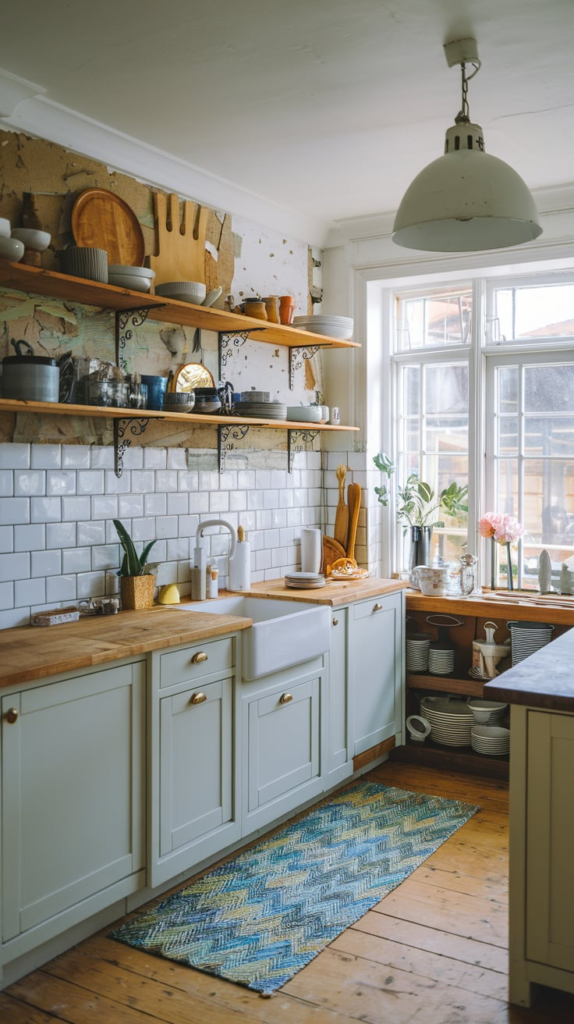
When tackling a kitchen renovation, it’s easy to focus on aesthetics and forget about functionality. Ignoring storage solutions can lead to frustration and chaos in your new space. Here’s what to keep in mind:
Assess Your Needs
Before you start tearing down walls, think about how you use your kitchen. Consider these factors:
- Cooking habits: Do you cook daily or only on special occasions?
- Family size: More family members mean more storage needs.
- Appliance usage: Do you have bulky appliances that need dedicated space?
Plan for Smart Storage
Incorporate clever storage ideas from the beginning. Here are some options to consider:
- Cabinet Organizers: Use pull-out shelves, lazy Susans, and dividers to maximize space.
- Vertical Storage: Install shelves or cabinets that go up to the ceiling. Use the top for items you rarely access.
- Drawers Over Cabinets: Drawers make it easier to find items. Consider deep drawers for pots and pans.
- Open Shelving: Great for displaying dishware while keeping frequently used items accessible.
- Pantry Solutions: Don’t forget about a pantry. Use clear bins and labels to keep things organized.
Think About Future Needs
Anticipate changes in your lifestyle. If you plan to grow your family or entertain more, adjust your storage accordingly. Here’s how:
- Expandable shelves: Look for adjustable shelving that can grow with your needs.
- Multi-functional furniture: Consider kitchen islands with built-in storage.
- Hidden compartments: Use furniture that hides away items for a cleaner look.
Don’t Overlook the Small Stuff
Small items can clutter your space quickly. Make sure you have designated spots for:
- Utensils
- Spices
- Cutting boards
- Cookbooks
Final Touches
Proper storage solutions make a kitchen functional and enjoyable. A well-organized kitchen can save you time and stress. Prioritize smart storage in your renovation plans to create a space that works for you.
8. Underestimating the Timeline
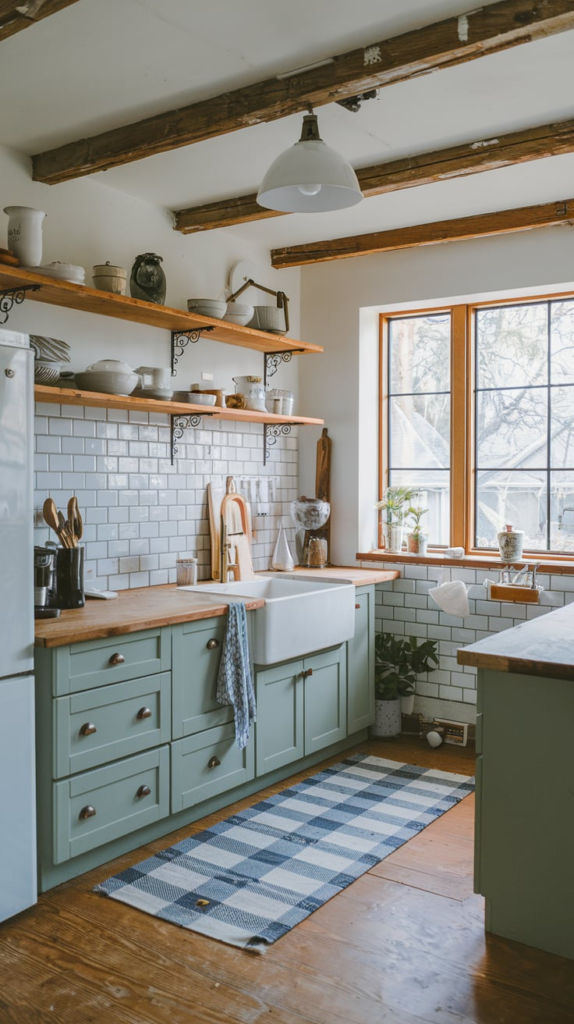
One of the biggest blunders in kitchen renovations is underestimating how long the project will take. Rushing through plans or hoping for a speedy completion can lead to frustration and unexpected costs. Here’s what to keep in mind:
- Planning Phase: This stage alone can take weeks or even months. You’ll need to finalize designs, select materials, and obtain permits. Don’t skip this step.
- Demolition: Depending on the extent of your renovation, tearing down walls or tearing out cabinets can take several days. Prepare for dust and chaos.
- Construction: This is where the bulk of your time will go. A simple remodel could take 4 to 6 weeks, while a complete overhaul might stretch to 12 weeks or more.
- Inspections: If your project requires permits, inspections can delay progress. Schedule these early to avoid surprises.
- Material Delays: Custom cabinets, countertops, or appliances often take longer to arrive than expected. Order these as early as possible.
- Unexpected Issues: Old plumbing or electrical problems may surface. Set aside extra time in your schedule for these surprises.
Timeline Breakdown
| Project Phase | Estimated Timeframe |
|---|---|
| Planning | 2-8 weeks |
| Demolition | 1-3 days |
| Construction | 4-12 weeks |
| Inspections | Varies |
| Material Orders | 1-8 weeks |
| Unexpected Issues | 1-4 weeks additional |
To avoid stress, always add buffer time. It’s better to plan for a longer timeline and finish earlier than to rush and end up behind schedule. Communicate with your contractor regularly to stay updated on progress. This keeps everyone on the same page and helps you adjust your expectations. By doing this, you’ll enjoy your new kitchen without the headache of delays.
9. Neglecting Ventilation Needs
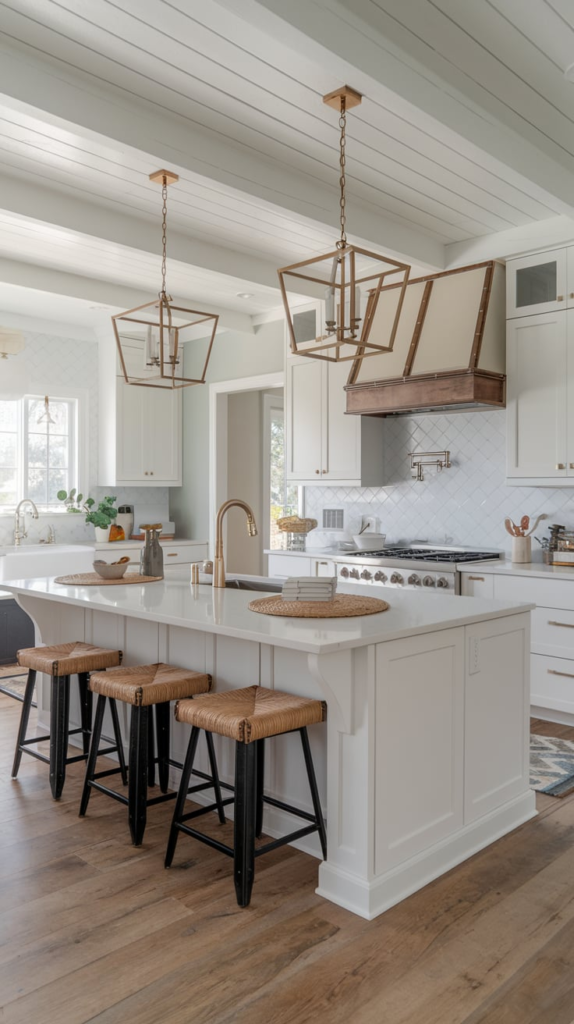
Good ventilation is crucial in any kitchen. Skipping this step can lead to unpleasant odors, excess moisture, and even mold growth. Here’s why you shouldn’t ignore ventilation during your renovation:
- Health Risks: Poor ventilation increases indoor air pollutants. Cooking releases smoke, grease, and other harmful particles. Proper ventilation helps maintain air quality.
- Moisture Control: Kitchens generate a lot of moisture, especially during cooking. Without adequate ventilation, this moisture can accumulate, leading to mold and mildew.
- Comfort: A well-ventilated kitchen keeps the space comfortable. It prevents heat buildup from stoves and ovens, making cooking less stifling.
Here are some tips to ensure proper ventilation in your kitchen:
- Install a Range Hood: A good range hood captures smoke and odors directly above your cooktop. Choose one that vents outside for the best results.
- Consider Window Placement: If possible, position windows near your cooking area. Open windows can help circulate fresh air and reduce humidity.
- Use Exhaust Fans: Exhaust fans in areas like the pantry or near the dishwasher can help reduce moisture and odors. Make sure they vent outside, not just into the attic.
- Add Air Vents: If your kitchen is part of an HVAC system, ensure that it has adequate air vents. This promotes airflow and keeps the kitchen comfortable.
- Invest in Ceiling Fans: Ceiling fans can help circulate air in the kitchen. They work well in combination with other ventilation systems.
- Check Building Codes: Many local codes require specific ventilation measures in kitchens. Research these regulations to avoid costly adjustments later.
Don’t let neglecting ventilation ruin your kitchen renovation. Prioritize this aspect to create a healthier, more comfortable cooking space.
10. Making Cosmetic Changes Only
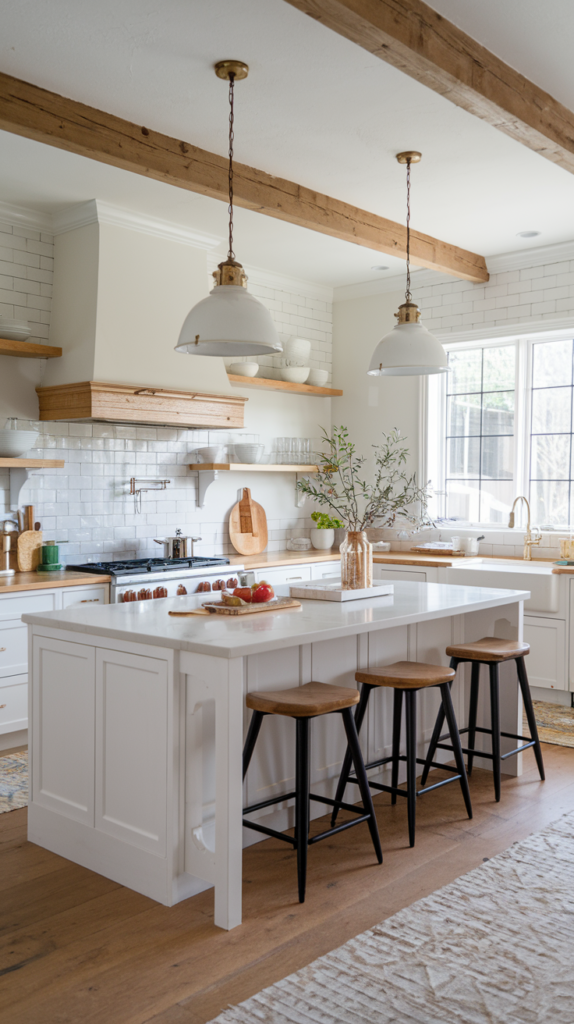
Focusing only on cosmetic changes during a kitchen renovation can lead to significant issues down the line. While a fresh coat of paint or new countertops can make your kitchen look great, ignoring the underlying problems can cost you more in the long run. Here are a few pitfalls of solely cosmetic renovations:
- Structural Issues: If you have problems with plumbing or electrical systems, slapping on a new backsplash won’t fix the mess. Address these issues first to avoid future headaches.
- Outdated Layout: A beautiful kitchen won’t function well if the layout is inefficient. Think about how you use the space. An awkward flow can ruin your cooking experience.
- Poor Quality Materials: Investing in high-quality materials matters. Cheap cabinets or countertops may look nice initially but won’t hold up over time. Don’t skimp on quality for the sake of appearance.
- Neglecting Storage: Cosmetic changes often overlook storage solutions. Lack of adequate storage leads to clutter. Plan for cabinets, shelves, and organizational tools that fit your needs.
- Ignoring Energy Efficiency: Upgrading appliances can enhance functionality and reduce energy costs. A focus on aesthetics might leave you with outdated, inefficient appliances.
- Not Considering Lighting: Good lighting is essential in a kitchen. Relying on typical overhead lights can create shadows. Layer your lighting with task, ambient, and accent options for a more inviting space.
- Failing to Plan for Future Needs: Your family’s needs change over time. Make sure your renovation considers future requirements. An expanding family or lifestyle changes can necessitate different kitchen features.
- Skipping Professional Help: DIY projects can be tempting, but a professional can help assess the entire space. They ensure all aspects of the renovation work together effectively.
- Overlooking Permits and Codes: Some changes require permits or must adhere to building codes. Ignoring these can lead to fines or forced alterations later.
- Disregarding Resale Value: If you plan to sell your home, think about what potential buyers want. Cosmetic upgrades that don’t add real value might limit your return on investment.
Remember, a kitchen renovation should balance aesthetics and functionality. Don’t get caught up in the looks alone. Address the whole picture for a space that truly serves you.
Failing to Communicate with Contractors
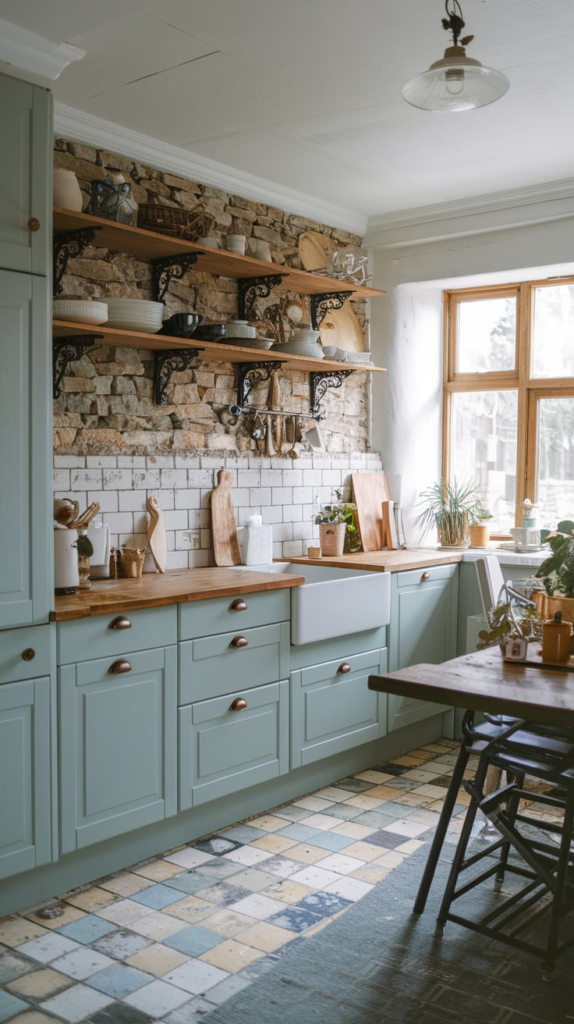
Communication is key in any kitchen renovation. When you don’t keep the lines open, problems can pop up fast. Here’s what can go wrong:
- Misunderstandings: If you don’t clearly express your vision, contractors might miss the mark. This can lead to a final result that doesn’t meet your expectations.
- Delays: Lack of communication often results in delays. If a contractor isn’t sure about your preferences, they might hesitate, causing a slowdown in progress.
- Cost Overruns: unclear instructions can lead to additional work. This drives up costs and can derail your budget.
To avoid these pitfalls, keep these tips in mind:
- Set Clear Expectations: Before the project starts, lay out your goals. Describe your style, materials, and any specific requests. The more detail, the better.
- Regular Check-Ins: Schedule weekly meetings or calls. This keeps everyone on the same page and allows for immediate feedback.
- Use Visual Aids: Share photos, sketches, or mood boards. These tools help convey your ideas clearly and reduce the chance of misinterpretation.
- Document Everything: Keep a record of all discussions. This includes any changes or agreements made during the renovation.
- Encourage Questions: Make it clear that contractors can ask questions. It’s better to clarify than to make assumptions.
- Be Open to Suggestions: Contractors have experience and might suggest better options. Listen and consider their advice.
- Stay Accessible: Make sure contractors can reach you easily. Fast responses can prevent small issues from becoming big problems.
In the end, good communication saves time, money, and stress. By actively engaging with your contractors, you set the stage for a smoother renovation process and a kitchen that truly reflects your vision.
Conclusion
Renovating a kitchen can be an exciting journey. Avoiding common mistakes helps you save time and money. Focus on planning, budgeting, and gathering the right materials. Make informed decisions that suit your style and needs.
A well-executed kitchen renovation enhances your home’s value and functionality. Embrace the process and learn from others’ experiences. Your dream kitchen is within reach with careful consideration and smart choices.


