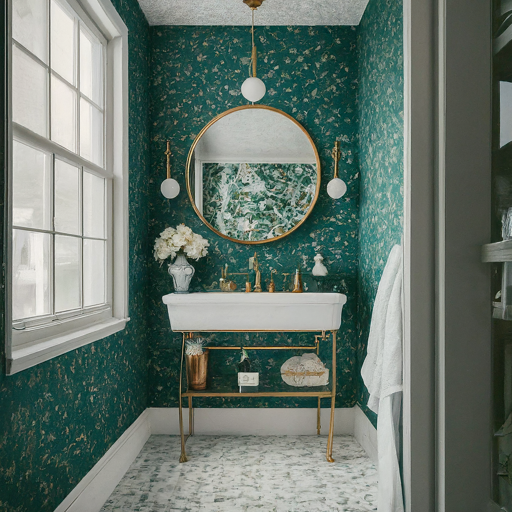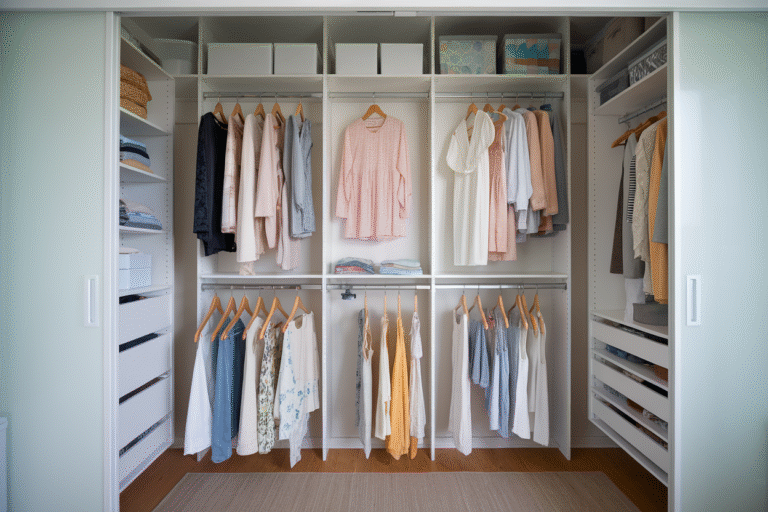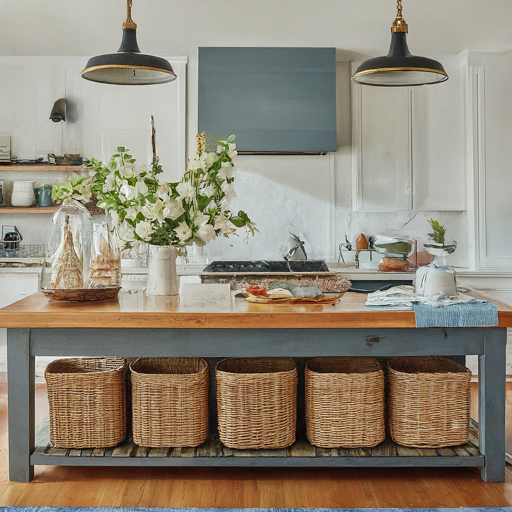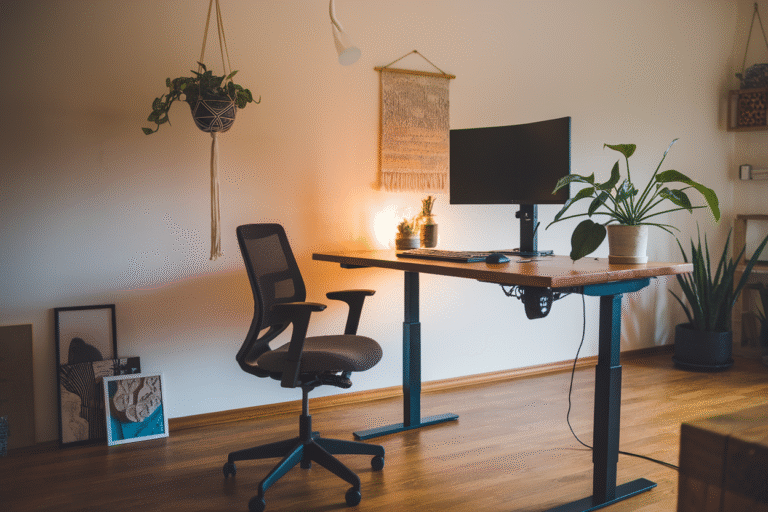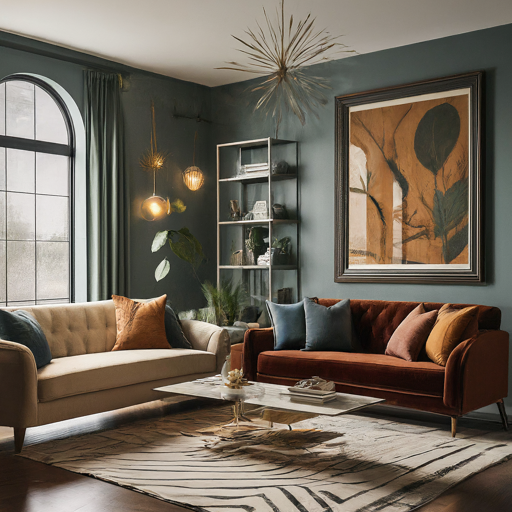20 Small Space Bathroom Design Ideas
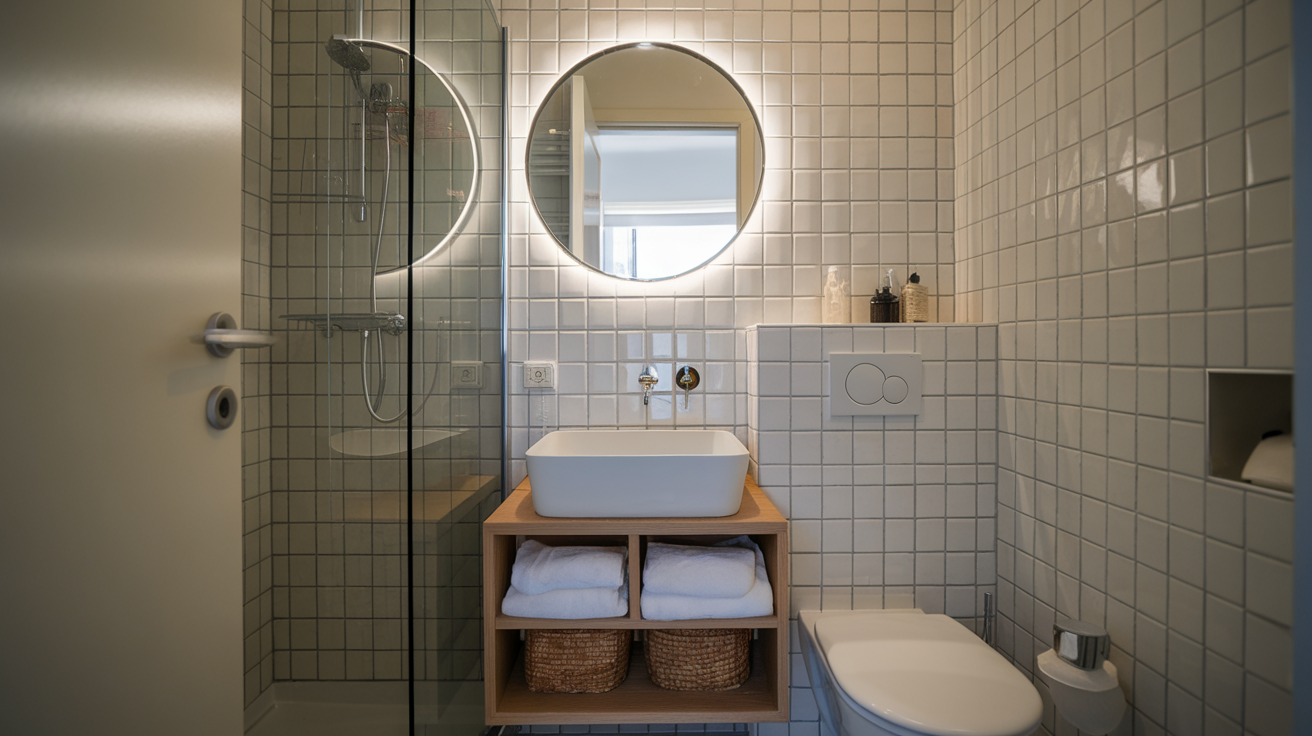
Designing a small bathroom is a lot like packing a carry-on suitcase for a two-week trip—you’ve got to be clever, intentional, and maybe just a little bit sneaky. But here’s the secret: a small space doesn’t mean small style.
In fact, smaller bathrooms can become the coziest, smartest corners of a home if you give them the attention they deserve.
1. Go Vertical with Storage
If your bathroom floor is a tightrope, your walls are the open skies. One of the best things you can do in a small space bathroom is utilize vertical storage.
Tall cabinets, wall-mounted shelves, and over-the-toilet organizers can help you store everything from towels to toiletries without crowding your limited floor space.
In a rental I lived in during grad school, I used IKEA spice racks on the wall to hold skincare items—they were perfect, budget-friendly, and took up almost no space.
2. Choose a Floating Vanity
Floating vanities are a godsend for tiny bathrooms. They mount directly onto the wall, which makes the floor space feel open and gives the illusion of a bigger room. Plus, you can slide baskets or a scale underneath for added storage.
I once swapped out a bulky vanity for a sleek floating one and it felt like I gained three extra square feet.
3. Use Light, Bright Colors
Color is the magician of space. Lighter hues—think soft whites, pastels, and sandy neutrals—reflect more light and open up the room. Avoid heavy, dark tones on all walls unless you’re going for a moody look (more on that later).
In a tiny guest bath I redid, just painting the walls white and adding a few brushed brass fixtures made the room feel twice its actual size.
4. Install a Pocket Door
Regular swing doors are space hogs. In a bathroom where every inch counts, consider installing a pocket door that slides into the wall.
It’s a sleek, modern upgrade that saves precious square footage. Trust me, there’s nothing like being able to open the door without smacking your knees on the toilet.
5. Embrace Glass Shower Enclosures
Curtains can chop up the space, while clear glass shower doors help your eye travel all the way across the room, making it feel more open. Frameless glass is even better—it adds a modern edge while keeping the design light.
In one remodel, simply swapping out the shower curtain for a frameless door made the space feel luxe and far less cramped.
6. Use Mirrors to Create Depth
Mirrors do more than show you your face—they reflect light and visually double the space. A large mirror above the sink, or even a full mirrored wall, can create a sense of depth. If you want personality too, go for a vintage mirror with character—it adds charm and space simultaneously.
7. Opt for Wall-Mounted Faucets
Wall-mounted faucets eliminate the need for bulky counters and allow for slimmer sinks. They’re sleek, modern, and oh-so-practical for small bathrooms. I once installed a matte black wall-mounted tap in a narrow powder room and it turned out to be both a style statement and a space-saver.
8. Think Minimal with Fixtures
When space is limited, less is truly more. Choose compact versions of toilets, sinks, and tubs. There are beautiful mini sinks that still get the job done without taking over the whole bathroom. In a renovation project I took on, I swapped in a Japanese-style deep soaking tub—it took up half the space of a regular tub but delivered triple the charm.
9. Keep the Floor Clear
The more visible floor you have, the larger your bathroom will feel. Try installing floating shelves, wall-mounted cabinets, or even hanging baskets. I once tried putting a floor cabinet next to the toilet and instantly regretted it—it looked like a crowded closet. As soon as I removed it and hung storage instead, the space breathed again.
10. Incorporate Built-In Niches
Ever notice how shampoo bottles and soap seem to take over your tub? Built-in shower niches are recessed into the wall and provide sleek, functional storage. You’ll get a clean look and more elbow room in the shower. On a tight remodel budget? Faux niches with tile work can also give the illusion of depth.
11. Use Large-Scale Tiles
Contrary to what you might think, larger tiles can actually make a small bathroom look bigger. They reduce grout lines and create a cleaner, more expansive look. In a DIY makeover, I used 12×24 tiles from floor to ceiling and was amazed by how cohesive and calming it felt.
12. Get Creative with Corners
Corners are often ignored, but they’re gold mines in small space bathrooms. Corner sinks, corner shelves, even triangular corner mirrors can reclaim these forgotten areas. In a tight en suite, I installed a corner vanity with a petite round mirror—it became my favorite spot.
13. Choose a Bold Accent Wall
Want a bit of drama without overwhelming the space? Try a single accent wall with bold wallpaper or colorful tile. It draws the eye and creates a focal point, making your tiny bathroom feel curated rather than cramped. I once used jungle-themed wallpaper behind a sink in a studio apartment bathroom—it got compliments every time someone visited.
14. Use Multi-Functional Pieces
Every item in your small bathroom should work double duty. A mirror cabinet, a vanity with drawers, or a towel rack that also stores extra rolls of toilet paper are all great examples. The more multifunctional the piece, the more room you free up. When space is limited, every inch has to earn its keep.
15. Maximize Natural Light
If your bathroom has a window, don’t cover it up. Use sheer curtains or frosted glass to maintain privacy while letting the light flood in. In one tiny rental bathroom, I removed heavy blinds and let the natural light do its thing—it instantly looked twice as large and a hundred times more welcoming.
16. Add Unexpected Texture
A small bathroom can feel flat if everything is shiny and hard. Introduce texture—like beadboard walls, stone tiles, or rattan accessories—to add warmth and interest. I once added a jute rug and wooden stool to an all-white bathroom and it turned from sterile to spa-like in minutes.
17. Go Monochrome for a Seamless Look
Using one color tone throughout helps a small bathroom feel cohesive and less chopped up. Think white-on-white, beige-on-beige, or even slate grey for a modern vibe.
You can vary texture and finish to keep it interesting. I did an all-soft-gray bathroom once with matte tiles and glossy cabinetry—it looked calm, elegant, and way more expensive than it was.
18. Hang Hooks Instead of Towel Bars
Hooks are often overlooked in favor of traditional towel bars, but in a small bathroom, they’re your best friend. They take up less wall space and can hold multiple items. You can even mount them behind the door or inside cabinet doors for bonus storage. It’s the kind of tiny tweak that makes a huge difference.
19. Install Under-Cabinet Lighting
Lighting is the unsung hero of small bathrooms. Under-cabinet lighting adds ambience, depth, and practical visibility. LED strips are easy to install and inexpensive. In one of my favorite weekend DIYs, I installed motion-activated strip lights under the vanity—it made midnight trips feel like stepping into a cozy movie scene.
20. Add a Statement Mirror
Your mirror doesn’t have to be boring or basic. A statement mirror—maybe round, vintage, arched, or colored—can elevate the entire bathroom and draw attention upward.
It’s a simple change that can shift the whole feel of the room. In one makeover, I used a gold-framed Art Deco mirror in an otherwise plain white bathroom. It became the star of the show.
Conclusion
Designing a small bathroom isn’t about compromise—it’s about making the most of every square inch with style and smarts. Whether you’re working with a shoebox-sized powder room or a slim en suite, these ideas are proof that good things really do come in small packages.
Don’t be afraid to think creatively, embrace minimalism, and add your personality in surprising details. With a few clever tweaks and thoughtful designs, your small bathroom can feel like a serene retreat rather than a stressful squeeze.

