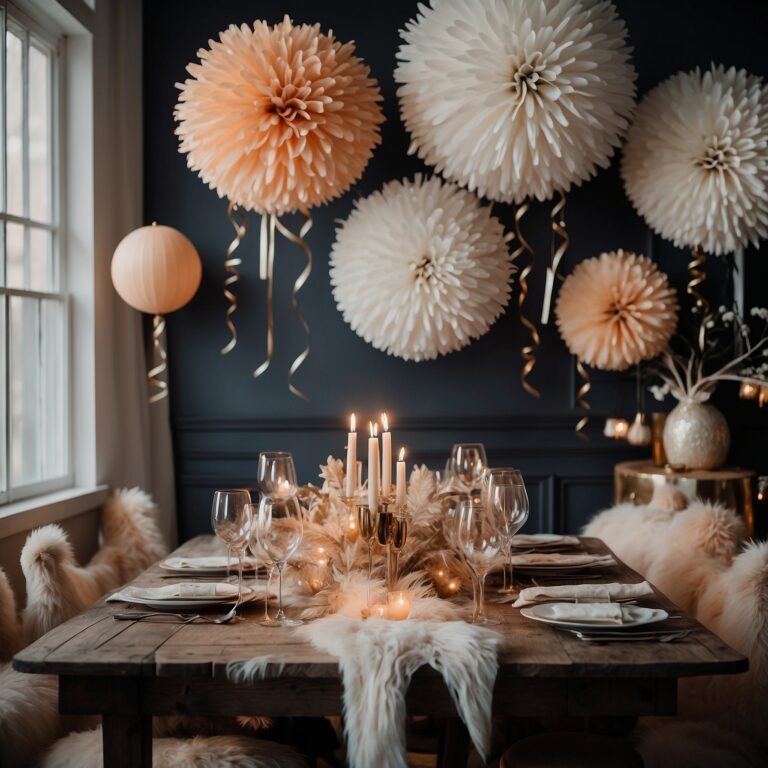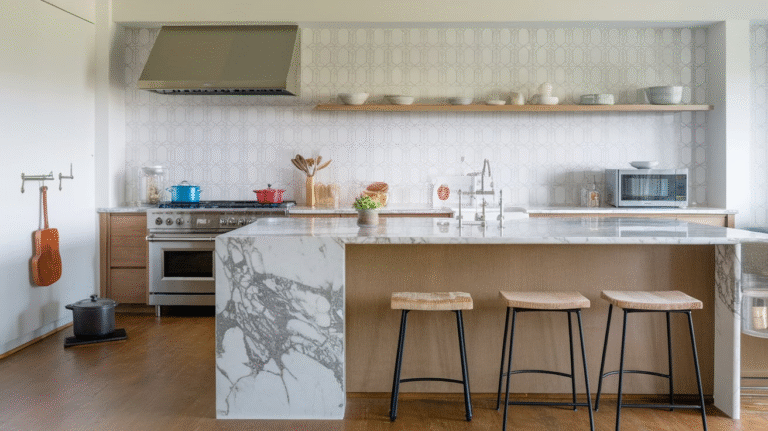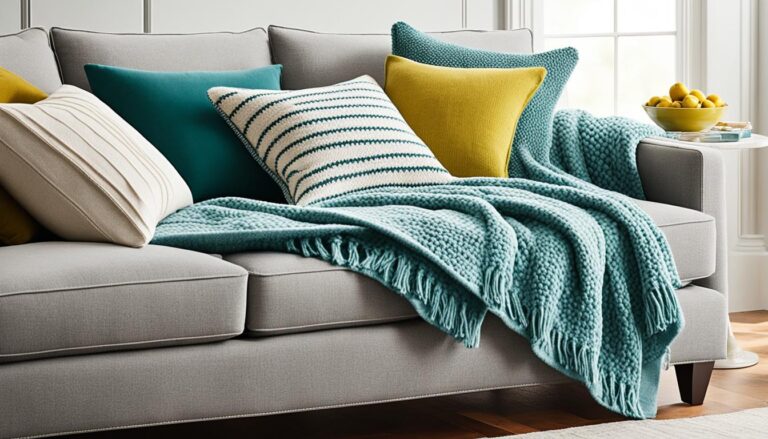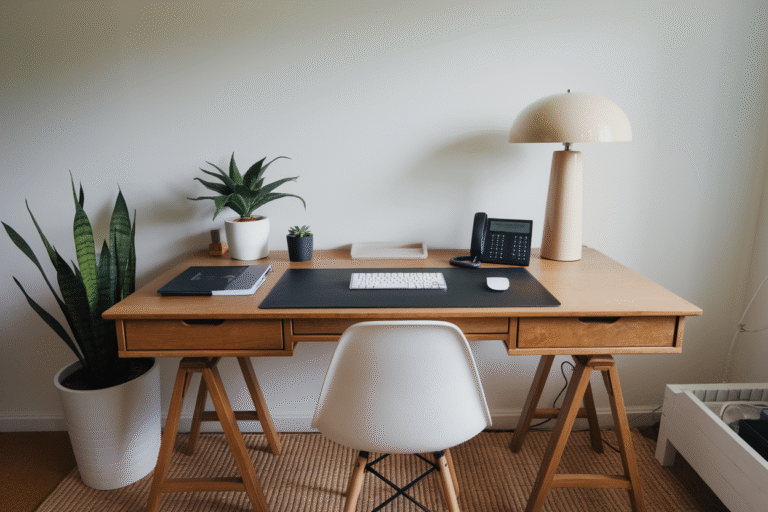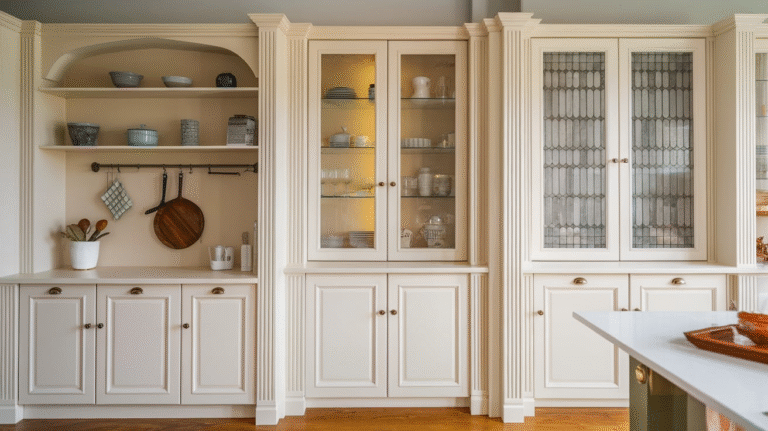25 Best Small Bathroom Layout: Space-Saving Ideas for Your Home
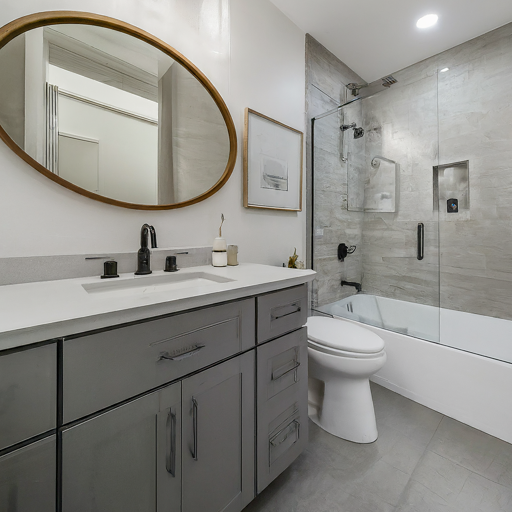
Are you looking for the best small bathroom layout? There are a lot of things you can do to make your bathroom more comfortable and more functional, no matter the size.
Even if you have a small bathroom, you can still have a bathroom that feels like a spa and has all of the same features as a much larger bathroom.
In this guide, we’re going to give you some of the best small bathroom layouts and space-saving ideas that will make your bathroom feel larger and more comfortable.
1. Tucking a shower beneath an eave allows a bathroom layout to take full advantage of the warmth and light of the skylight.

If you’re considering a bathroom addition or a remodel that will require you to add a skylight, it’s a wise move to add one that can be opened to allow humidity to escape.

Skylights are a great way to bring natural light into a bathroom, but they can also bring in a lot of heat. That’s why it’s important to choose a skylight that can be opened.
2. A walk-in shower that provides easier access for granny

Accessibility in the home is important, and the bathroom is no exception. This small bathroom layout includes a walk-in shower with a built-in bench. The bench can be used for shaving or to provide a seat for someone with mobility issues.
The shower is also large enough to accommodate a walker or wheelchair, and there is no curb to step over. This makes it easier for anyone to get in and out of the shower.
for example
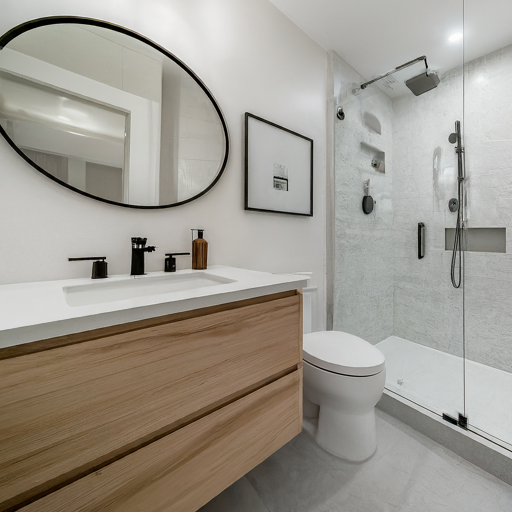
If you’re planning to install a shower in your small bathroom, consider a corner shower. This design helps to free up the center of the room and allows you to make the most of the available space.
If you’re not a fan of the corner shower, you can still make it work. Here, the shower is positioned on the longer wall, which provides a little more space to move around.
can be recessed to the ideal spot.
If you’re working with a tight space, it’s important to be strategic about where you place your shower. A shower that’s built into a corner and features a half-wall can help to define the space and keep it from feeling cramped.
Mounting your showerhead on the wall opposite the half-wall will help to ensure that the water doesn’t escape and cause a slip hazard.
3. A shower-tub combo can actually fit into a small bathroom

If you’re like me and enjoy the occasional bubble bath, you might think a shower-tub combo is out of the question in a small bathroom. But this design actually can be a great fit if you have a family or plan on selling your home in the future.
A shower-tub combo can be a great space-saving option for families with young children.
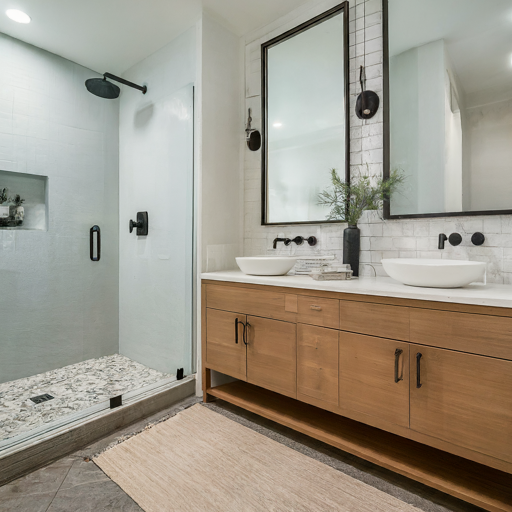
And if you’re planning on selling your home, having a tub in at least one bathroom can make your home more appealing to potential buyers.
with some clever placement and space-saving tricks.
If you’re working with a small bathroom, it can be tough to find a layout that’s functional and looks good.
However, a small bathroom doesn’t have to be boring, and there are plenty of ways to make the most of your space with some clever placement and space-saving tricks.
From small bathroom designs with a shower to layouts with plenty of storage, we’ve rounded up the best small bathroom layout ideas to help you make the most of your space.
4. A tiny bathroom doesn’t mean the layout is doomed to feel cramped and uncomfortable.

This small bathroom layout is a great example of how you can still pack in a ton of storage and function without making the space feel too crowded.
A built-in tub with a shower makes the most of the space, and a small sink and toilet are tucked into the corner.

The vanity area is a great example of how to fit a lot of function into a small space. A pedestal sink or floating vanity would make the space feel much more cramped.
5. A Small Bathroom with Vanity

“While it is true that a small bathroom has its limitations, it does not mean that it has to feel small,” says designer and architect, Alisha Taylor of Alisha Taylor Interiors. “A few tricks can create the illusion of a much larger space.”
In this bathroom, Taylor used a large mirror to reflect the natural light and make the space feel airy. The glass shower door also helps to open up the room.
while a massive one can feel cramped – it’s all in the layout of the room.
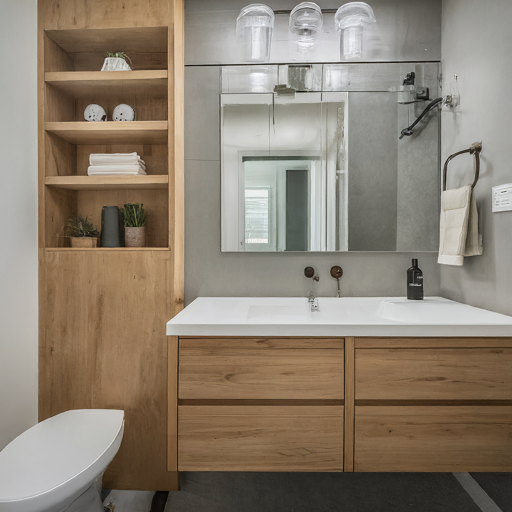
A clever layout is key to making the most of your space and can help to create the illusion of more room.
We have pulled together our favorite small bathroom layouts to inspire you, whether you are designing a new space or updating an existing one.
From the best layout for a small bathroom with a tub, to clever ways to make the most of a small bathroom with a shower, we have you covered.
So keep scrolling to get inspired and for more bathroom ideas head over to our gallery.
6. A Small Bathroom Can Feel Airy with Window

If you’re working with a small bathroom, don’t be afraid to use a bold color or pattern.
This small bathroom designed by Studio DB feels airy and open thanks to the bright yellow wallpaper and white floors.
The wallpaper was used on the walls to make the room feel larger, and the white marble floors add just the right amount of luxury.
A vintage stool is the perfect place to set fresh flowers, and the freestanding tub gives the room a very elegant feel.
while a massive one can feel cramped – it’s all in the layout of the room.
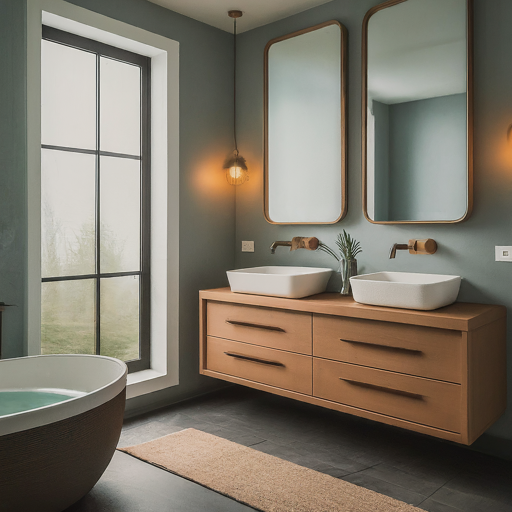
This simple bathroom layout shows how even the smallest of spaces can feel luxurious.
The key is to keep the design unfussy, and add in a large mirror to reflect the light and space, and a shower curtain instead of a glass door, so the space feels open and airy.
The best shower curtain ideas are also a great way to bring in color and pattern, and in this small bathroom, it’s the only pattern in the room.
The rest of the space is kept simple, with a fresh white color scheme, and a classic white subway tile that creates a sense of space and light.
7. A Small Bathroom Can Feel Luxury with Window and Two Mirrors

This small bathroom layout makes the most of the available space by using the walls for a sleek vanity. The floor is left open to make the room feel larger, and a tall, thin cabinet is used for extra storage.
The floating vanity is a great way to make the room feel airy and open. It also allows you to see more of the floor, which can make a small room feel larger.
The shower is tucked behind a wall, which allows for a more private space and makes the room feel larger. The floor-to-ceiling tile in the shower is a great way to make the room feel taller.
while a massive one can feel cramped – it’s all in the layout of the room.
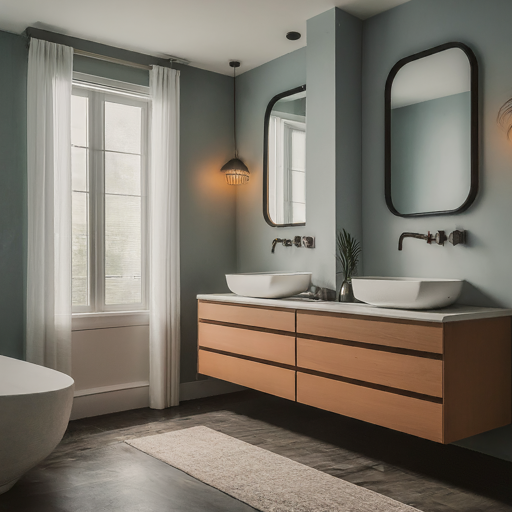
If you are designing a bathroom from scratch, then there are a few key things to consider when it comes to the layout.
How much space do you have to work with? What fittings do you want to include? What are the main problems you need to solve?
Once you have considered all of these, then you can start to think about the aesthetics of your small bathroom layout.
We have rounded up some of our favorite small bathroom layout ideas to help you get inspired.
8. A Small Bathroom Can Feel Comfy with Spa

This is a great example of a small bathroom that doesn’t feel small. The balance of color and texture in this space creates a light and airy feel.
The large mirror over the vanity reflects the natural light from the window, making the room feel even brighter. And the white tile with a slight variation in color adds depth to the space.
The large, white vanity provides plenty of storage, but the open shelf at the bottom keeps the space from feeling too heavy. And the open shelf under the window is a great place to display plants and other accessories, adding a touch of nature to the space.
while a massive one can feel cramped – it’s all in the layout of the room.
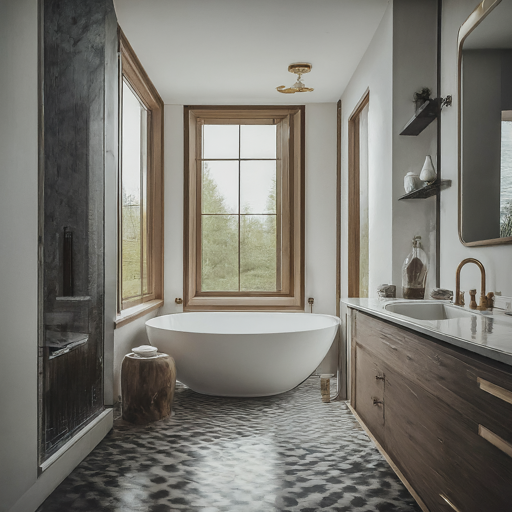
Don’t get us wrong, we love a small bathroom, but they can be tricky to design. You need to make sure you are packing in all the necessary elements while still keeping the space looking as big and open as possible.
However, a clever layout can do just that. It can make a small space feel much larger and make sure you are using every inch of your bathroom.
So, whether you are designing a small bathroom from scratch or looking to rejig the layout of your current space, we have you covered with these ideas.
9. A Small Bathroom Can Be Great with Storage
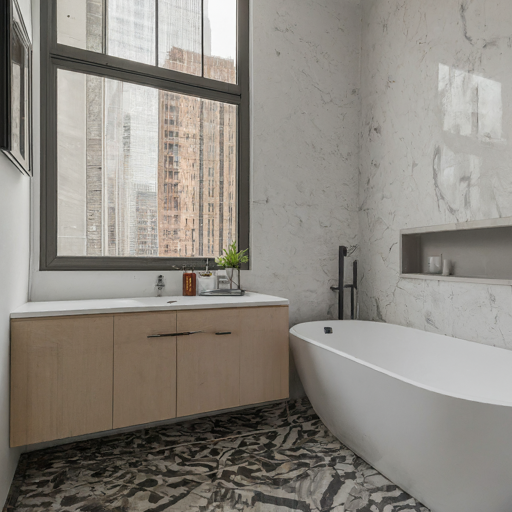
A small bathroom doesn’t have to feel cramped. This space-saving small bathroom layout makes the most of a narrow room with a long vanity, a walk-in shower, and a toilet tucked away at the end of the room.
By using the same tile on the floor and walls, the space feels cohesive and larger. The frameless glass shower door also helps the room feel more open.
A large mirror over the vanity reflects light and makes the space feel even larger than it is. A large mirror is a great way to make any small space feel more expansive.
while a massive one can feel cramped – it’s all in the layout of the room.
We’ve gathered together the best small bathroom layout ideas to help you make the most of your space and create a room that works for you.
From the best bathroom lighting ideas to how to plan a bathroom, we’ve got you covered.
10. A Small Bathroom Can Feel Great with Open Window and Vanity with Luxury Mirror
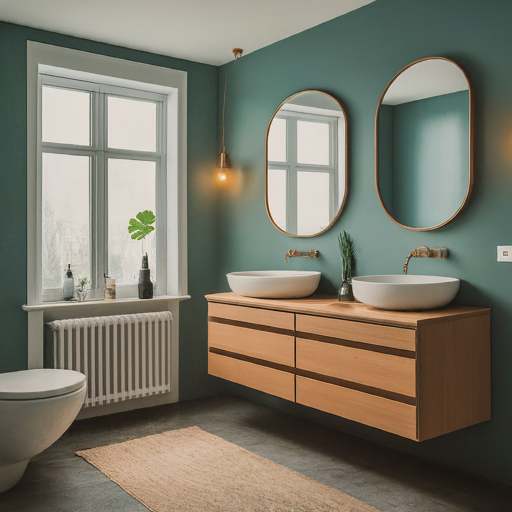
Small bathrooms can feel light and airy if you play with color and light. This small bathroom layout uses a white color scheme to make it feel larger.
The shower is a glass-enclosed walk-in model, which doesn’t require a curtain or frosted door to take up space.
The white and light wood color scheme is carried through the entire room. The white floor-to-ceiling tile and white walls make the room feel larger, and the light wood vanity and mirror frame add warmth and interest to the space.
while a massive one can feel cramped – it’s all in the layout of the room.
If you are remodeling a small bathroom, or designing one from scratch, it’s important to think about the layout of the room to make sure it will work for you and your family.
We have pulled together some clever small bathroom layout ideas to show you that a small bathroom can feel spacious and luxurious, while a massive one can feel cramped – it’s all in the layout of the room.
11. a Small Bathroom with Open Window and Spa
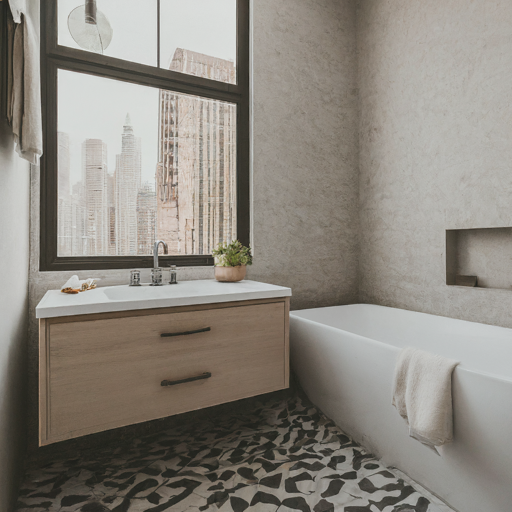
This bathroom layout is another example of a room that is small in terms of width, but the long space has been used so effectively to create a luxurious spa-like bathroom.
The long, narrow room has been zoned into a walk-in shower area and a freestanding bath area.
The walk-in shower is at the far end of the room, and the wall that separates it from the rest of the room has been kept low so as not to block the light.
The walk-in shower and bath are key to this layout, but if you don’t have the budget for both, you could swap the bath for a walk-in shower or even a shower bath.
while a massive one can feel cramped – it’s all in the layout of the room.
If you are working with a small space in your home, then you will know that every inch counts. That’s why it’s so important to get the layout of your room right before you start adding in the design details.
And the bathroom is no exception. Even the most luxurious of bathrooms can feel spacious with the right layout, while a massive one can feel cramped – it’s all in the layout of the room.
So we have rounded up the best small bathroom layouts to help you make the most of your space.
From where to place your bath to the best spot for your sink, we cover everything you need to know to create a practical, stylish bathroom.
12. A small bathroom can feel airy
This small bathroom layout is a lesson in how to create a space that feels open and airy.
The floating vanity and toilet make the floor space feel larger, and the large mirror above the sink helps to reflect the light and make the room feel more open.
The large tiles on the floor and walls also help to make the space feel larger. The lack of pattern and texture means there are no visual breaks, making the room feel expansive. If you want to add visual interest, consider a feature wall behind the sink.
In this small bathroom, the marble tiles add a touch of luxury without overwhelming the space. A small bathroom layout like this would work well in any small home.
while a massive one can feel cramped – it’s all in the layout of the room.
To give you a helping hand, we’ve rounded up some of the best small bathroom layouts to inspire your project. And, to help you make the most of the space you have, we’ve also included some expert tips and tricks on how to make a small bathroom feel bigger.
From clever storage solutions to the best color schemes for small bathrooms, we’ve got everything you need to know right here.
13. A small bathroom can feel airy
A small bathroom can feel airy and bright with the right design. This bathroom layout is a great example of how a small space can feel open and welcoming.
The large window lets in plenty of natural light and adds a touch of greenery with the potted plant. A glass shower door keeps the space open and adds a touch of luxury with the marble tile shower.
while a massive one can feel cramped – it’s all in the layout of the room.
Start by working out what you need in your bathroom – loo, shower, bath, basin, storage – and then think about how you can fit all of that in the space you have.
We’ve rounded up loads of small bathroom design ideas to get you inspired, and you will find plenty of advice on how to plan a bathroom in our guide, too.
14. A small bathroom can feel airy
If you’re looking for a small bathroom layout for a small space, consider this design.
A small vanity and toilet are tucked into one end of the room, and a shower stall at the other. The shower walls are made of glass, which makes the room feel larger and more open.
The white walls and floors also help to create a sense of airiness. The skylight and large window let in plenty of natural light, which is a great way to make a small room feel larger.
If you’re worried about privacy, you can always add window treatments or frosted glass.
while a massive one can feel cramped – it’s all in the layout of the room.
In a small bathroom, the placement of the key items is paramount. You may not be able to change the size of your bathroom, but you can change the size of your sink.
A small sink can open up a lot of floor space, while a massive one can feel cramped – it’s all in the layout of the room.
In this guide, we’ll show you how to choose the best layout for a small bathroom. You’ll learn how to fit in all the essentials, including a bathtub, toilet, sink, and even a shower.
We’ll also show you some of the best small bathroom layouts and designs to inspire you.
15. A small bathroom can feel airy
This small bathroom is simple and elegant. The designer used a mix of marble, quartz, and ceramic tiles to create a luxurious feel in a small space.
The wall-mounted sink and toilet keep the floor clear and make the space feel larger. The wall-mounted vanity has a shelf for extra storage and a narrow profile that doesn’t take up too much space.
The large mirror helps to make the space feel open and airy. And the simple light fixture is a great choice for a small room. It provides plenty of light but doesn’t take up too much visual space.
while a massive one can feel cramped – it’s all in the layout of the room.
In a small bathroom, every inch of space needs to be considered, and that includes the layout.
From the position of the toilet to the way the door opens, the layout of a small bathroom can make or break the space.
We’ve rounded up some of our favorite small bathroom layouts to help you plan your space.
And remember, a well-designed small bathroom can feel spacious, while a massive one can feel cramped – it’s all in the layout of the room.
16. A small bathroom can feel airy
This small bathroom layout may be short on square footage, but it’s big on style. The floor-to-ceiling marble tile, glass shower, and minimalist floating vanity make this small bathroom layout feel expansive.
The white and soft grey color palette is soothing and makes the small bathroom feel like a luxury spa. The large mirror and glass shower door also help to reflect light and make the space feel larger.
while a massive one can feel cramped – it’s all in the layout of the room.
This is even more true when it comes to small bathrooms. A well designed small bathroom can feel just as luxurious as a vast space, while a massive one can feel cramped – it’s all in the layout of the room.
So whether you are planning on adding a bathroom to your home, or are remodeling an existing one, we have plenty of small bathroom layout ideas to get you inspired.
17. A small bathroom can feel airy
The key to making a small bathroom feel light and airy is to focus on the layout. This small bathroom layout doesn’t have a lot of square footage, but it feels open and spacious thanks to the large window and glass shower.
The vanity is tucked into the corner, and the toilet is placed next to it. This leaves plenty of space for the shower and a little bit of space to walk around the room.
The white walls and ceiling help to reflect the natural light, making the room feel even larger.
while a massive one can feel cramped – it’s all in the layout of the room.
This is where a good bathroom designer comes in. They can help you make the most of your space, no matter what size it is. And they can help you choose the best layout for your bathroom.
We’ve rounded up some of the best small bathroom layout ideas to get you started. From the best position for your sink and shower to the perfect dimensions for your bathroom, we’ve covered it all.
So whether you’re planning a bathroom renovation or you’re building a new home, read on to discover the best bathroom layout for your space.
18. A small bathroom can feel airy
While it’s a good idea to keep your small bathroom layout simple, you can still have fun with the design.
This small bathroom designed by Studio DB feels light and airy thanks to the crisp white paint and the large window that lets in plenty of natural light.
The black and white floor tiles are a fun touch and add some visual interest to the space. You can also add a colorful rug to your bathroom to brighten up the space.
while a massive one can feel cramped – it’s all in the layout of the room.
We have put together a whole host of small bathroom ideas for you, but the key is to keep things simple. That way, you won’t be overwhelmed by the limited space you have.
Tiling a small bathroom can be quite a task, but if you follow our advice, you can quickly and easily create a sense of space with your bathroom tiles.
We have also included some clever storage solutions for your small bathroom, so you can make the most of your space without feeling cluttered, and there are some top tips on how to make your small bathroom feel bigger.
19. A small bathroom can feel airy
A small bathroom doesn’t have to feel claustrophobic. This bathroom layout is simple, but it’s also very effective at making the space feel open and airy.
The large window lets in a lot of natural light, which can make the room feel more spacious. And the large mirror over the sink reflects the light, making the room feel even bigger.
The light color scheme also helps the room feel open and fresh. The white walls and light wood floor are a great backdrop for the black accents in the room.
while a massive one can feel cramped – it’s all in the layout of the
This layout is a great example of how to make a small bathroom feel like a luxurious spa. The walk-in shower is large and open, and the floating vanity keeps the room feeling open and uncluttered.
There’s even space for a small stool – perfect for resting your towel or your leg while you’re shaving.
Conclusion
The main issue with this small bathroom layout is the lack of storage. If you have a small bathroom, you will need to get creative with storage.
If you have a pedestal sink, consider adding a sink skirt to hide storage. You can also add shelving above the toilet or a storage cabinet behind the toilet.
A small vanity with storage is also a great option.

