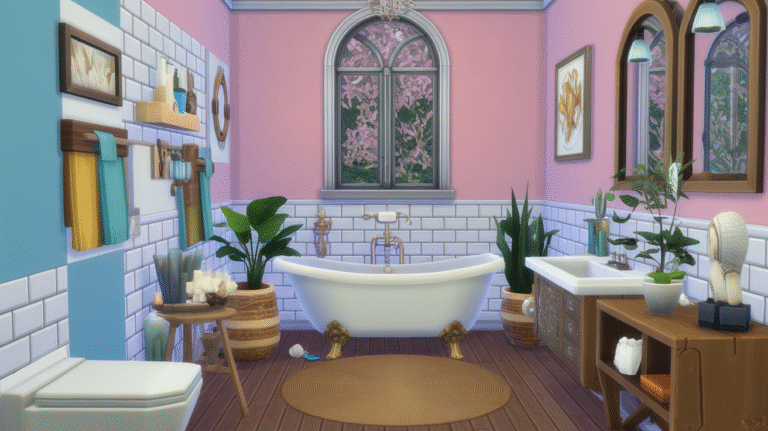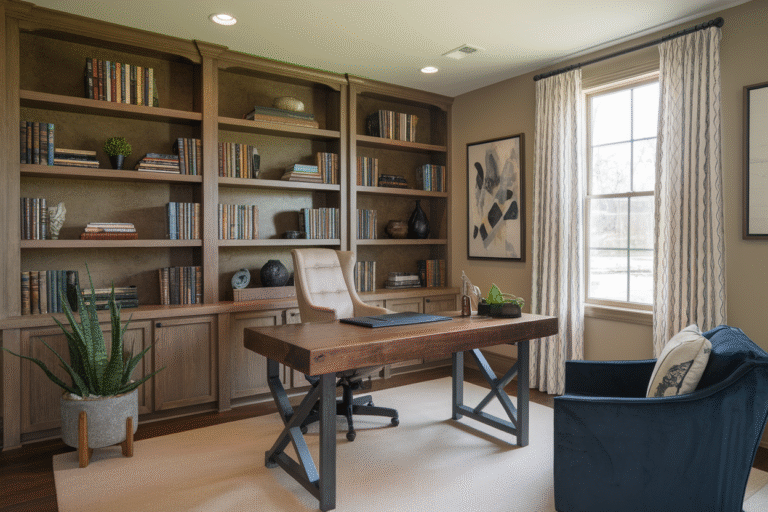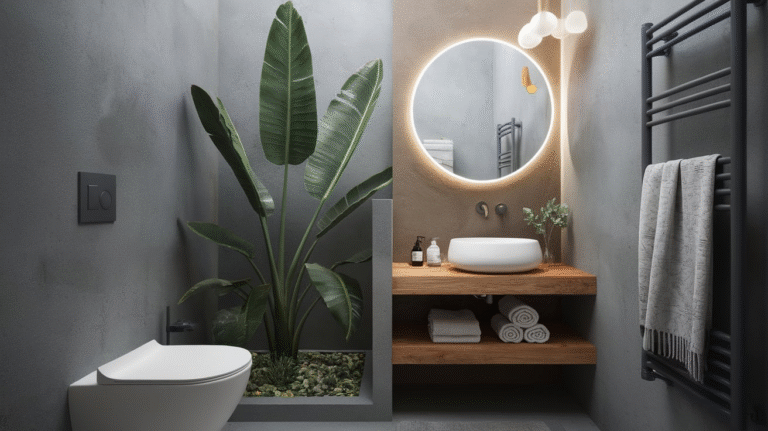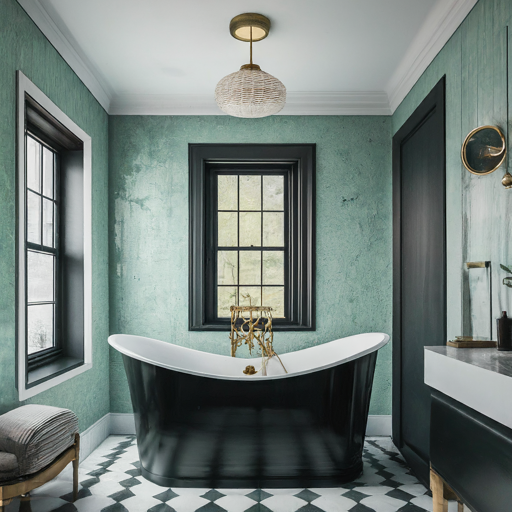25 Best Tiny House Ideas: A Guide to Maximizing Small Spaces
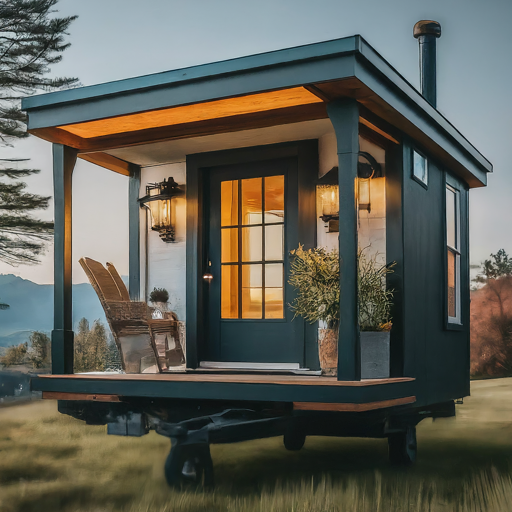
If you’re considering a tiny home of your own, or just want to see what all the fuss is about, you’ve come to the right place.
We’ve gathered our favorite tiny house ideas, from small structure design to organizing and storage ideas.
1. Make the most of every angle with a small space design

From the outside, this tiny house looks like a typical A-frame cabin. However, the inside is anything but typical.
The home was built by a husband-and-wife team, who run a custom furniture business, and it’s filled with unique, custom touches.
The home has a spacious living room, a kitchen, a bathroom, and a bedroom loft.
The couple used a mix of reclaimed wood and new wood for the walls and ceilings, and they also incorporated a lot of angles into the design, including the custom table and shelving in the kitchen.
One of the most unique features of the home is the custom fireplace. The couple used a mix of reclaimed wood and metal for the fireplace and added a large, round window above it.
The window is a perfect example of how the couple incorporated unusual angles into the design of the home.
2. Take the stairs to maximize vertical space

When you don’t have a lot of land to build out, build up! This modern tiny house in Portland, Oregon, is a great example of how to maximize vertical space.
The front door opens to a small living area, but the star of the show is the staircase. The steps double as drawers and lead to a lofted bedroom.
3. A tiny home office that’s there when you need it

If you’re working from home more often these days, you might be in need of a dedicated office space.
But even if you only need a desk once in a while, a tiny home office can be a great solution for your small space.
This tiny home office is located in a nook in the living room and includes a built-in desk, shelves, and cabinets. You can close the doors to the office when you’re not using it, and the space becomes part of the living room.
4. A tiny home office that can be closed off

If you plan to work from home, you’ll want to make sure you have a dedicated space for your home office.
In a tiny house, that space will need to be multifunctional, but this tiny home office is a great example of how you can easily incorporate one into your design.
The small office space is located in the corner of the living room and kitchen and features a desk and a few shelves. When it’s time to call it a day, the office can be closed off by sliding the barn door.
5. A tiny home office that’s part of a wall unit

If you work from home, you know how important it is to have a separate space to focus. But when you’re working with limited square footage, a home office can feel like a distant dream.
This clever wall unit by @casa_hutton features an office desk that’s perfect for working from home. When it’s not in use, the desk folds up and locks into place, creating a sleek, modern look.
The wall unit also includes plenty of storage space, making it perfect for a bedroom or living room.
6. A tiny home office that’s in a closet

If you’ve ever had to work from home, you know that finding a dedicated workspace is key. But when you’re short on square footage, you may have to get creative.
This closet-turned-home-office is the perfect example of how you can carve out a little space to work in, no matter how small your home is.
To create this look, consider adding a floating desk and a few shelves to store your office supplies. Then, simply close the door when you’re done working for the day.
7. A tiny home office that’s in a kitchen

Working from home? This tiny home office is a great solution for adding a work space to your tiny house without having to give up anything else.
The kitchen desk is a great spot to work, and it’s not so big that it takes up too much space. Tuck a chair under the desk when you’re not using it, and you’ve got a fully functional kitchen.
The small shelves on the wall are a great way to keep things organized and to keep clutter off the desk.
8. A tiny home office that’s in a living room

If you don’t have a separate room to turn into an office, you can still create a functional workspace in a living room.
In this tiny home, the desk is set up in a corner of the living room. The built-in shelving unit helps to define the space and adds extra storage.
9. A tiny home office that’s in a bedroom
If you’re a remote worker, you know the importance of a designated workspace. But if you’re living in a tiny house, carving out room for an office might seem impossible.
This tiny home office in a bedroom is the perfect solution. A simple desk and chair fit perfectly into an empty corner, and a few floating shelves provide storage space.
The best part? You can simply close the bedroom door to hide the office away when you’re not working.
10. A tiny home office that’s in a hallway
If you don’t have a spare room to turn into a home office, consider using a hallway or nook in your home.
This tiny home office, designed by the team at Studio McGee, makes use of a hallway to create a small but mighty workspace.
We love how the built-in desk and shelves blend seamlessly with the rest of the home’s decor.
11. A tiny home office that’s in a nook
If you’re working with a tiny house, you might not have the space to dedicate an entire room to an office.
However, you can use a nook in your tiny home to create a dedicated workspace.
In this tiny house, a built-in desk in a nook is the perfect place to set up a laptop and get some work done.
The desk is flanked by a large window, which helps to make the space feel bigger.
12. A tiny home office that’s in a kitchen
If you don’t have an entire room to dedicate to a home office, you can easily create a small workspace in your kitchen.
This small desk is tucked into a corner, and a few shelves provide extra storage. A small desk lamp and a few plants make the space feel like its own little nook.
13. A tiny home office that’s in a living room
If you don’t have a separate room to use as a home office, you can still carve out a work space in your living room.
This tiny desk area is nestled between two bookshelves and a window.
14. A tiny home office that’s in a bedroom
If you’re working with a small bedroom, you may not have the space for a dedicated home office. But, you can carve out a small space in your bedroom to create a work-from-home nook.
We love this tiny house idea because it shows how a small desk and a few shelves can create a productive workspace in a bedroom. Plus, the shelves add storage space without taking up too much room.
15. A tiny home office that’s in a hallway
If you have a hallway in your home, you might be able to turn it into a small office space. This home office is built into the hallway wall, so it doesn’t take up any extra space in the home.
You can also see that the desk is built into the wall, so you have a place to sit and work, but you don’t have to worry about a chair taking up extra space. This is a great way to maximize a small area in your home.
16. A tiny home office that’s in a nook
If you’re working with an existing tiny home, you might not have the luxury to add an entire room to serve as your home office. That’s where a nook comes in.
This tiny home office from @the.wheeled.home is nestled in a nook, complete with a desk, drawers, and a chair. The best part is that it’s not completely closed off from the rest of the home, so you can still feel connected to the rest of the space.
17. A tiny home office that’s in a kitchen
This small space is a tiny kitchen that also includes a home office. The owner made use of the space above the sink and added a shelf with a few drawers.
This is a great idea for maximizing space in a tiny kitchen, where a typical cabinet would not fit. The shelf is a great size and a perfect place to store office supplies.
The white shelf also matches well with the white cabinets. The owner also added a small plant and a few other items to make the space feel more like a home office.
18. A tiny home office that’s in a living room
If you want to add a home office to your living room, but don’t want to take up much space, a tiny desk is the way to go. This small desk is the perfect size for a laptop and a few office supplies, and the chair can easily be moved around the room as needed.
19. A tiny home office that’s in a bedroom
If you work from home, you know how important it is to have a designated workspace. But in a tiny home, you may have to get a little creative.
In this bedroom, a small desk is nestled into an alcove, which is a great way to use an awkward space. The desk is flanked by built-in shelves, which are perfect for storing office supplies and decor.
The desk and shelves are painted the same color as the walls, which helps them blend in and makes the room feel larger.
20. A tiny home office that’s in a hallway
This is such a great example of how to make use of a hallway in a tiny home. The desk is built into the wall and the shelves are floating so they don’t take up any floor space.
The decor here is really practical and simple, but you could easily make this area a feature of your home with a bold color or wallpaper on the wall behind the desk.
21. A tiny home office that’s in a nook
A small nook in your tiny house can be the perfect place to put a small desk and create a home office. This tiny office nook from @tinyhousebasics has a desk with plenty of storage and a small shelf above it.
The best thing about this office no is that it’s in a nook, so it doesn’t take up any extra space in the house.
22. A tiny home office that’s in a kitchen
This tiny home office is situated right in the kitchen, proving that you don’t need an entire room to create an efficient workspace. A small desk and a couple of shelves are all that’s needed to create a dedicated office space.
Get more small home office ideas in our gallery.
23. A tiny home office that’s in a living room
Don’t have a whole room to spare? No problem. This tiny home office is just a desk and a chair, but it’s still a fully functional workspace thanks to the decor around it.
The warm wood tones of the desk and the shelves above it make it feel like a little nook in the living room, and the gray walls make it feel like a cohesive part of the decor.
24. A tiny home office that’s in a bedroom
If you don’t have a dedicated room for a home office, you can carve out a small space in your bedroom. This is a great way to create a separate area for working, especially if you have a roommate or live in a small apartment.
In this bedroom, a small desk was placed in front of the window to create a peaceful and well-lit workspace. A small desk lamp provides extra light if needed, and a few decorative touches help to make the space feel more personalized.
25. A tiny home office that’s in a hallway
This tiny home office is in a hallway, and the space is just 3 feet wide. But by installing a small built-in desk and cabinets, the area is functional and doesn’t feel cramped.
The desk is made of a butcher block countertop and two small cabinets that are mounted on the wall. The cabinets provide storage, and the desk itself is large enough for a laptop and a few office accessories.
This is a great solution if you have a small space in your home that’s not being used. By adding a built-in desk, you can create a functional office space without taking up valuable square footage in another room.
Conclusion
Our list of the best tiny house ideas is dedicated to helping you get started on your very own tiny home.
With the right design and a little bit of patience, you can create a custom space that provides everything you need in a home at a fraction of the cost of a full-sized house.

