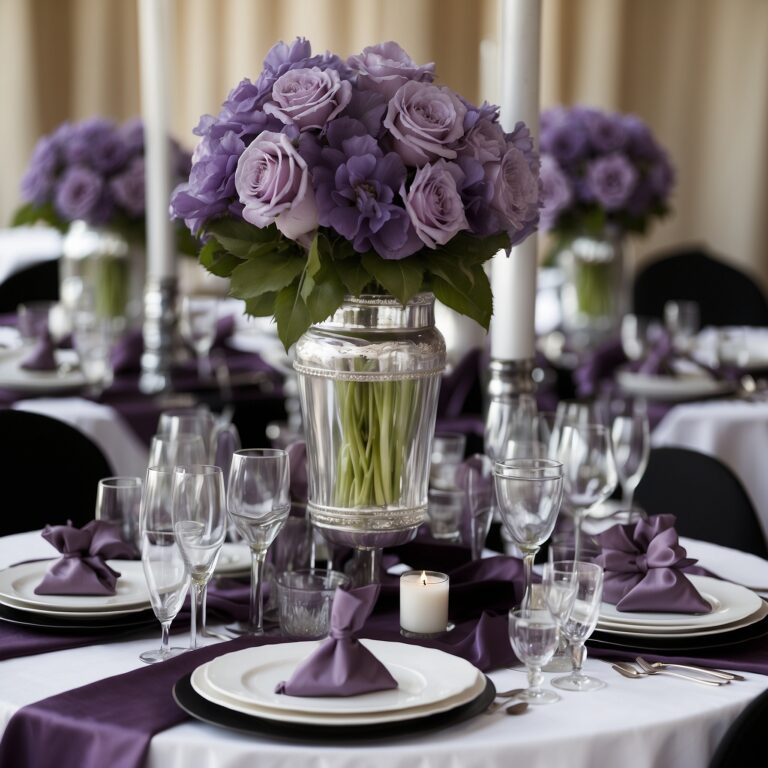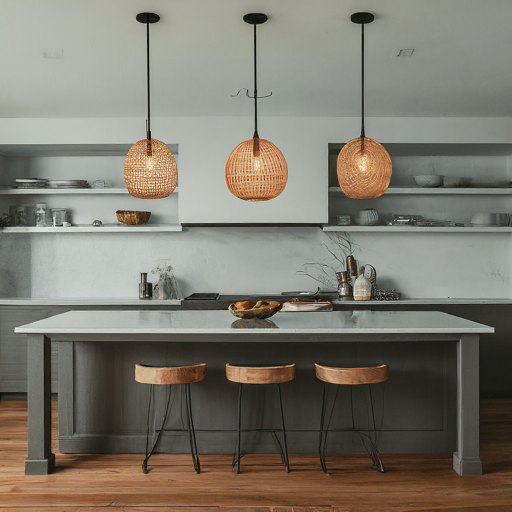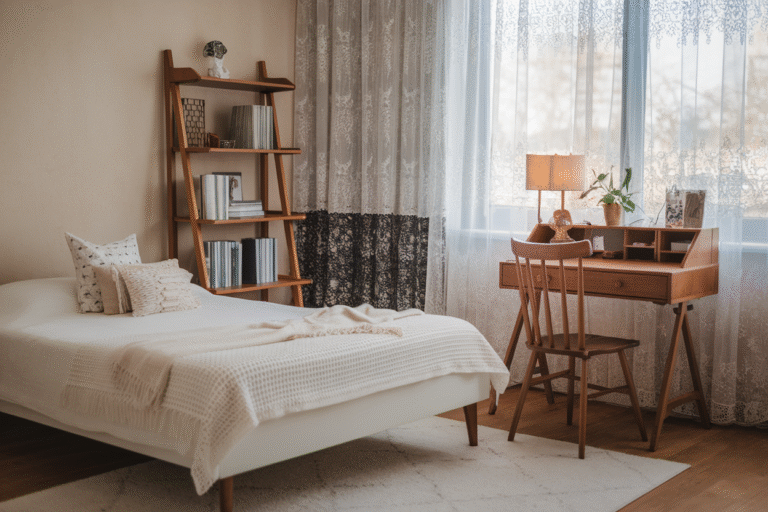25 Closet Design Layout Ideas
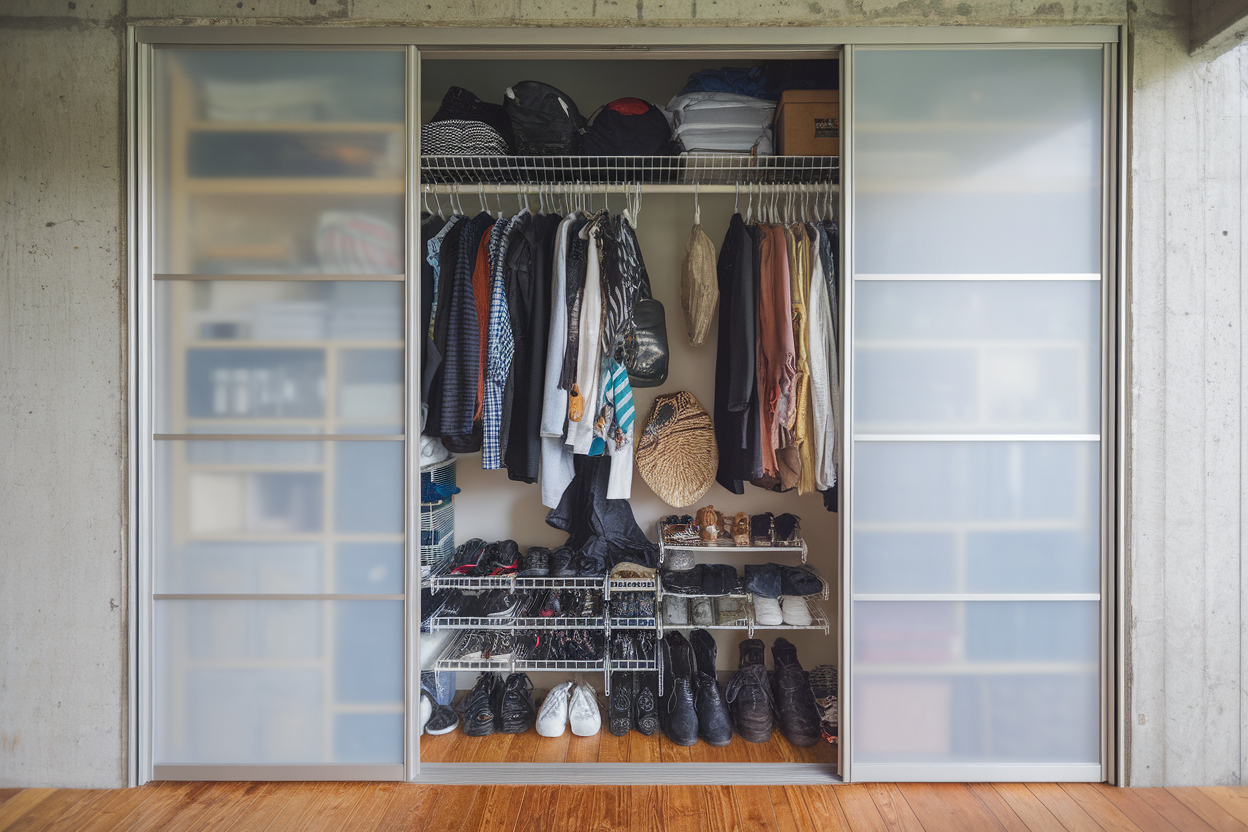
Let’s be honest—closet space is never enough. Whether you have a tiny reach-in or a grand walk-in, organizing your wardrobe can feel like taming a wild beast. I remember opening my first apartment closet and thinking, “Where’s the rest of it?”
But over the years (and many trial-and-error designs), I’ve discovered that a smart closet layout isn’t about size—it’s about strategy. This guide is like opening a treasure chest of 25 clever closet design layout ideas that’ll make your wardrobe behave and maybe even sparkle with style.
1. The Classic Walk-In Layout
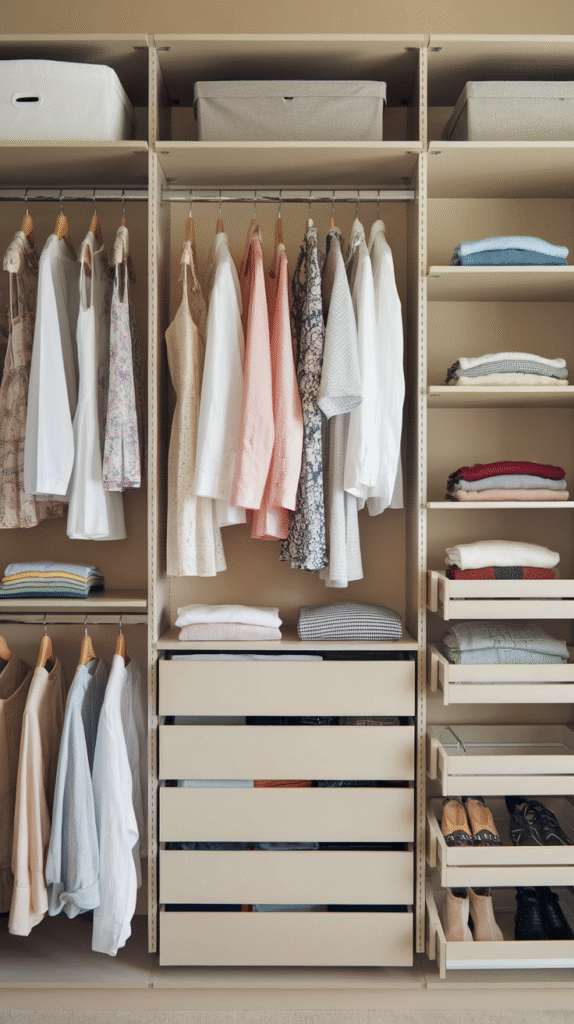
Ah, the walk-in closet—the dream. A classic layout has hanging rods on both sides with shelving or drawers at the back. Think of it like a U-shape where everything is within reach. This layout works wonders in larger spaces, especially if you add an island in the center for accessories.
2. Reach-In Closet with Double Hanging Rods
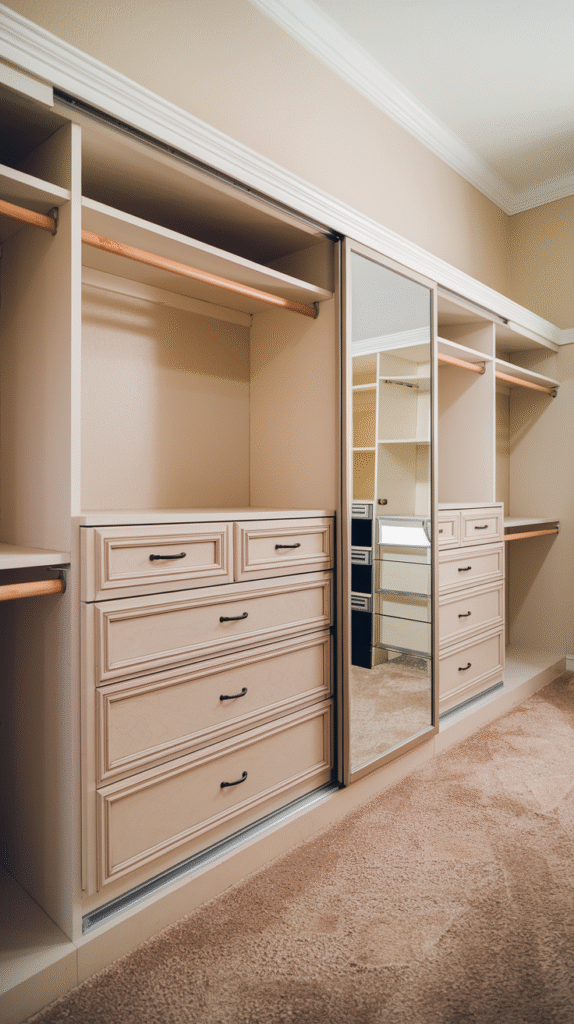
Small space? No problem. A reach-in closet can double your storage if you install upper and lower rods. Shirts go up top, pants go below, and suddenly you’ve got double the space without breaking the walls.
3. The Boutique-Style Layout
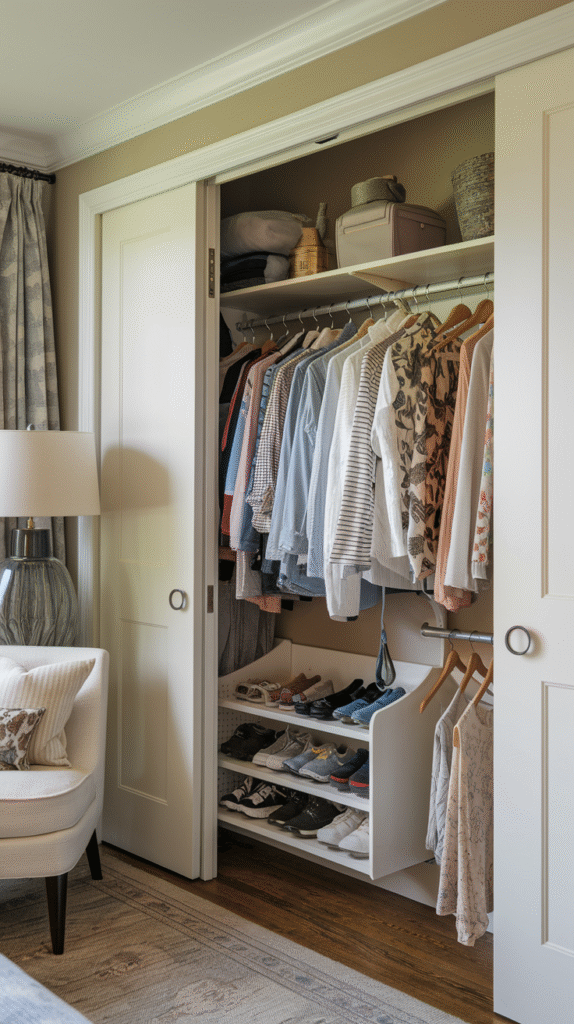
Want your closet to feel like your favorite clothing store? Go for a boutique-style layout. Use open shelving, spotlight lighting, and decorative hooks. Add a mirror and a rug to elevate the space. It’s part function, part fashion show.
4. Corner Closet Design
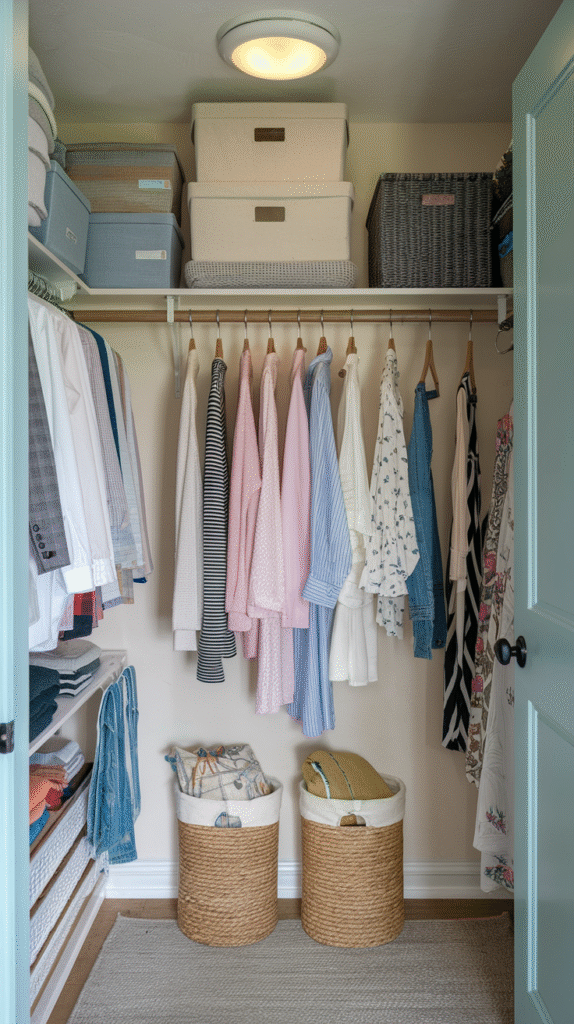
Corners are often wasted space, but with a little ingenuity, they become golden real estate. Install custom shelves or angled rods in the corners to create a wraparound closet layout. Perfect for walk-ins and awkward alcoves alike.
5. Galley-Style Closet Layout
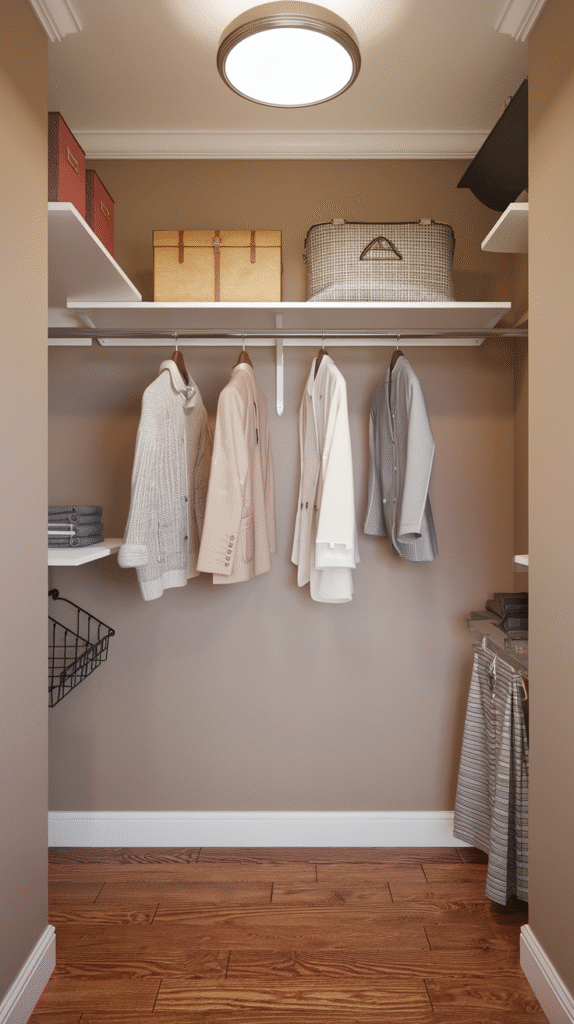
If your space is long and narrow, a galley closet is your best bet. Place hanging areas on both walls with a walkway in between. Add pull-out baskets or drawers for folded items, and you’ll feel like you’re walking through a compact fashion runway.
6. L-Shaped Closet Design
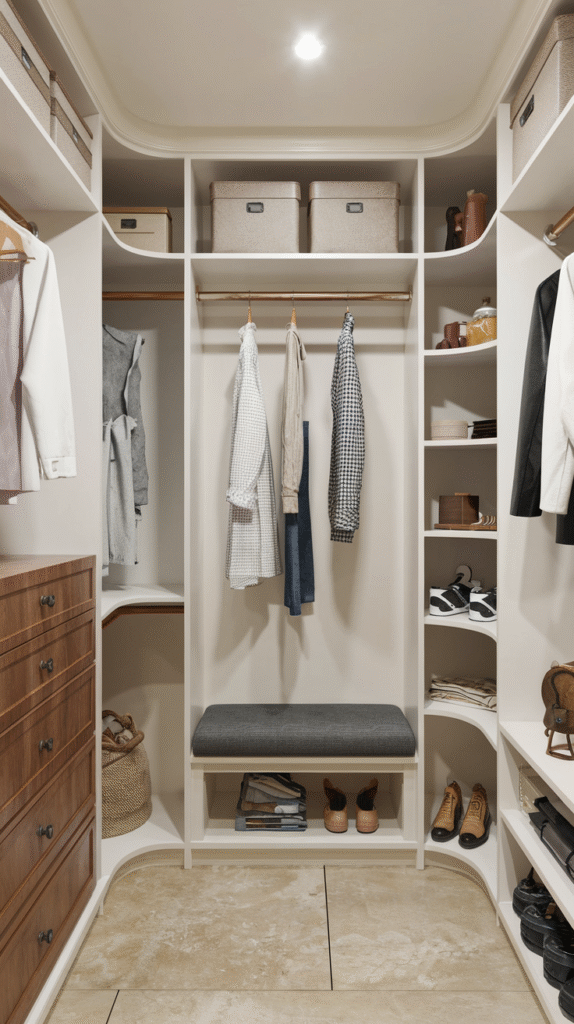
Like the name implies, this layout places storage on two adjoining walls. It’s ideal for small walk-ins or corners. You can balance hanging rods on one side and shelves or cubbies on the other.
7. The Island Closet Layout
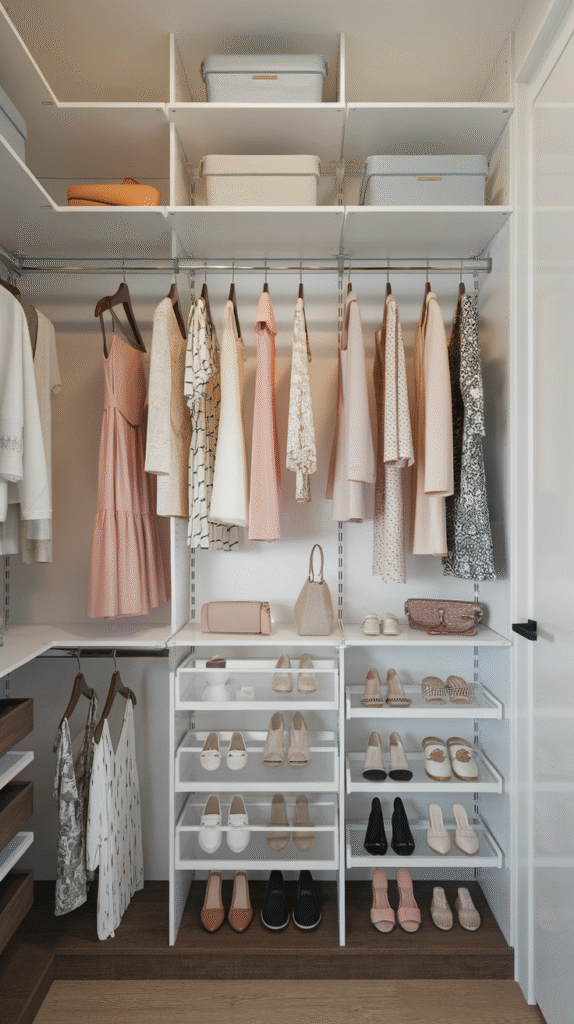
If your closet is spacious, add an island right in the middle. Use it for jewelry, accessories, or folded clothes. Think of it as the cherry on top of your closet sundae—beautiful and functional.
8. Wardrobe Wall Design
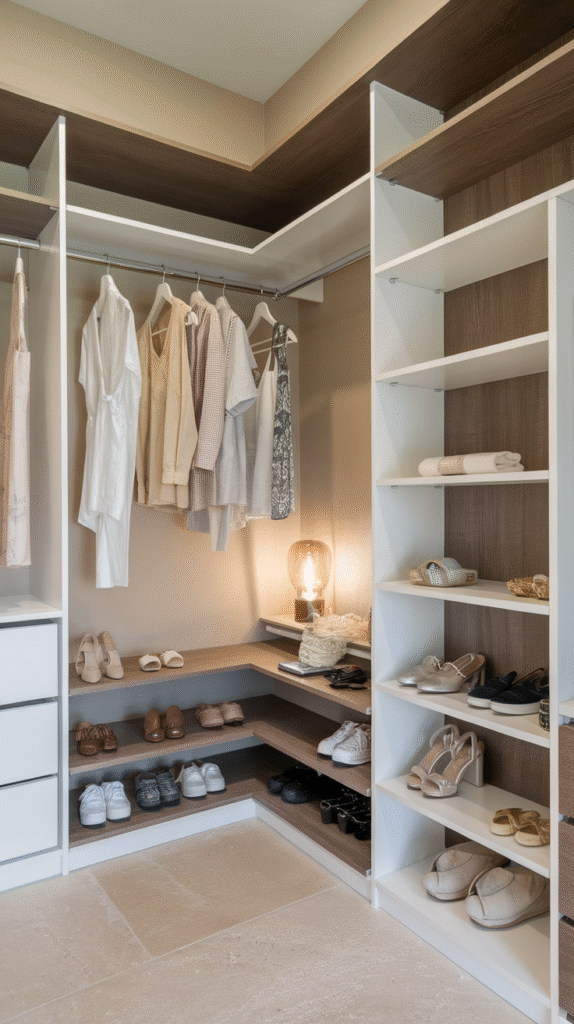
Don’t have a closet at all? Build a wardrobe wall with tall cabinetry, open shelving, and hanging rods. It can be custom-built or modular. It’s especially useful in studio apartments or older homes with limited storage.
9. His-and-Hers Closet Layout
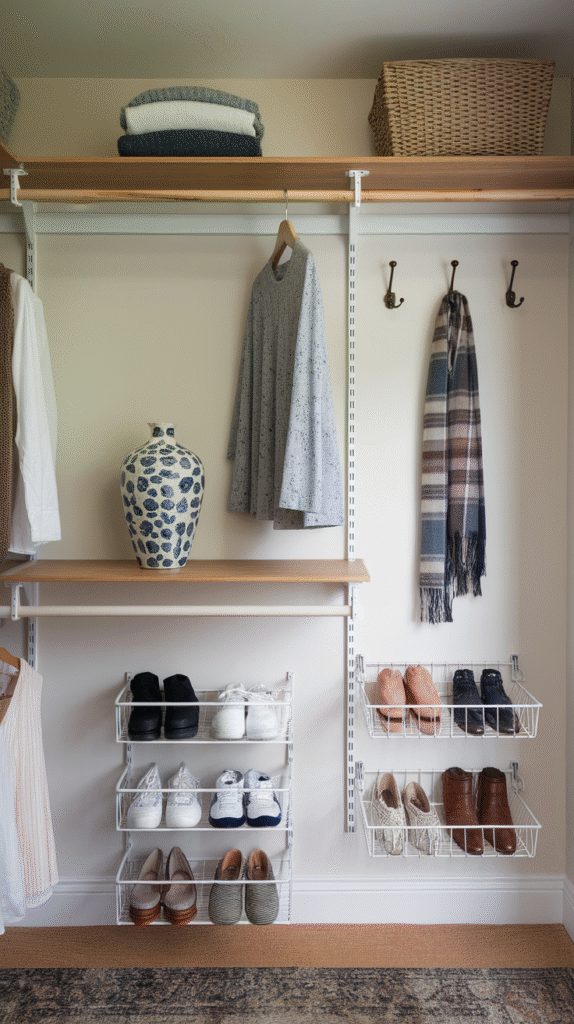
Let’s keep the peace, shall we? A his-and-hers layout divides the space down the middle or into designated zones. Customize each side with features that fit individual needs—tie racks on one side, jewelry drawers on the other.
10. Under-the-Stairs Closet Design
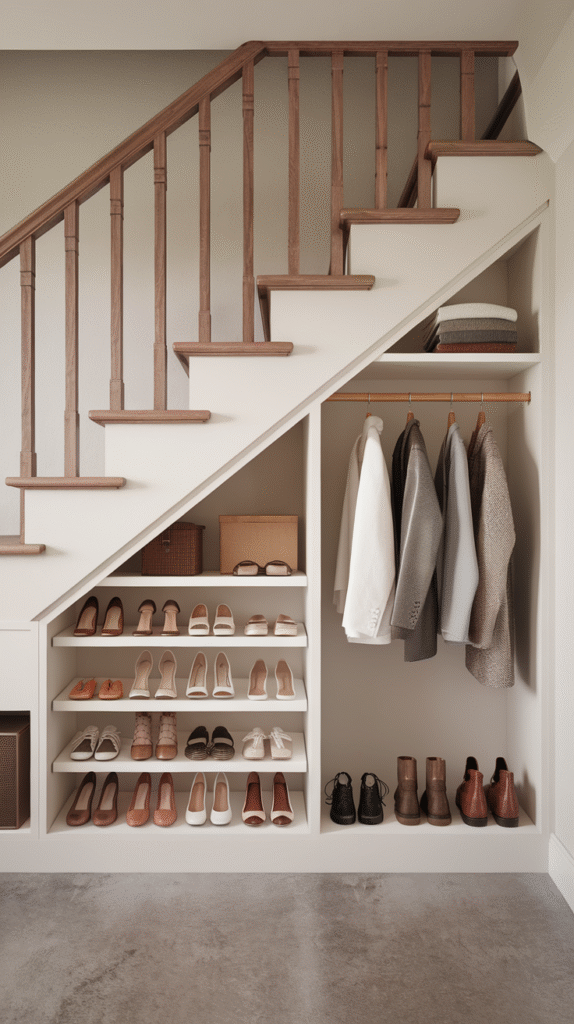
Those stairs are hiding more than just squeaky steps. Transform that under-stair space into a sleek closet. Add rods, drawers, or even pull-out racks to make use of every inch.
11. Closet with Sliding Doors
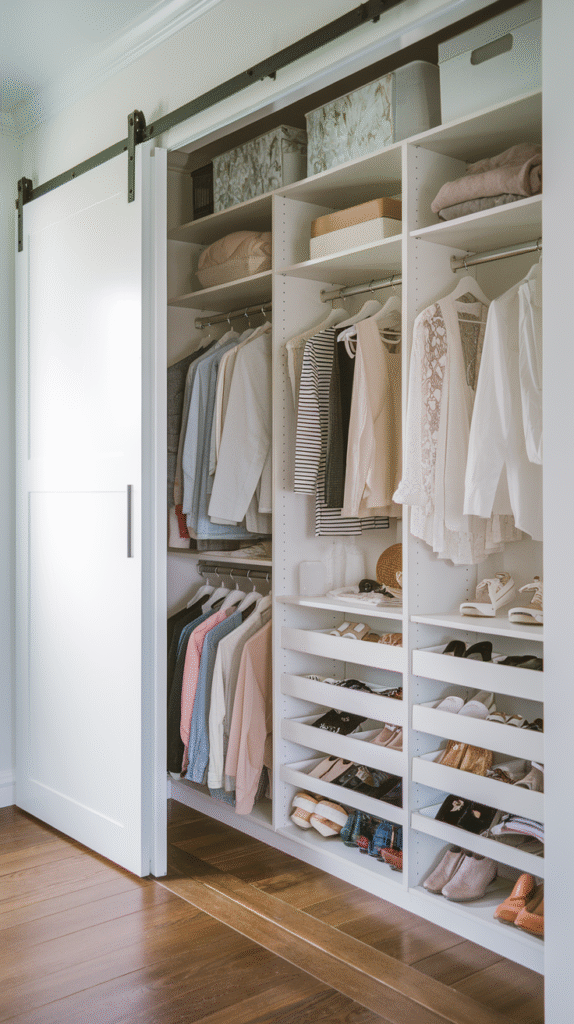
Not all layouts need to swing wide. Sliding doors save space and can hide away clutter. Combine them with built-in shelves and you’ve got a minimalist’s dream come true.
12. Hidden Closet Behind Panels
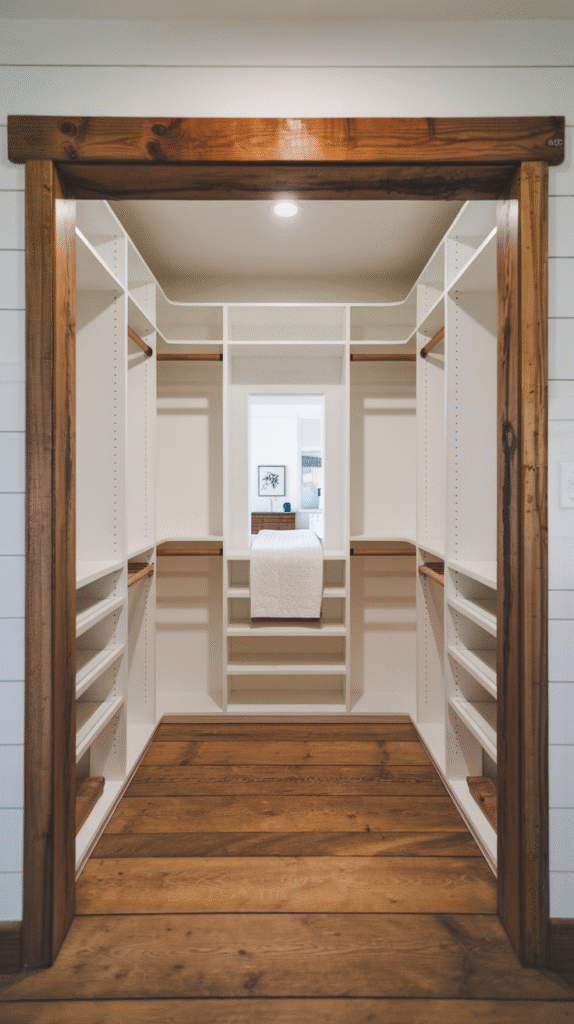
Feel like a spy every morning with a hidden closet behind decorative wall panels or mirrors. Great for minimalist designs or homes that favor clean lines. Bonus points for the secret agent vibes.
13. Closet with Built-In Vanity
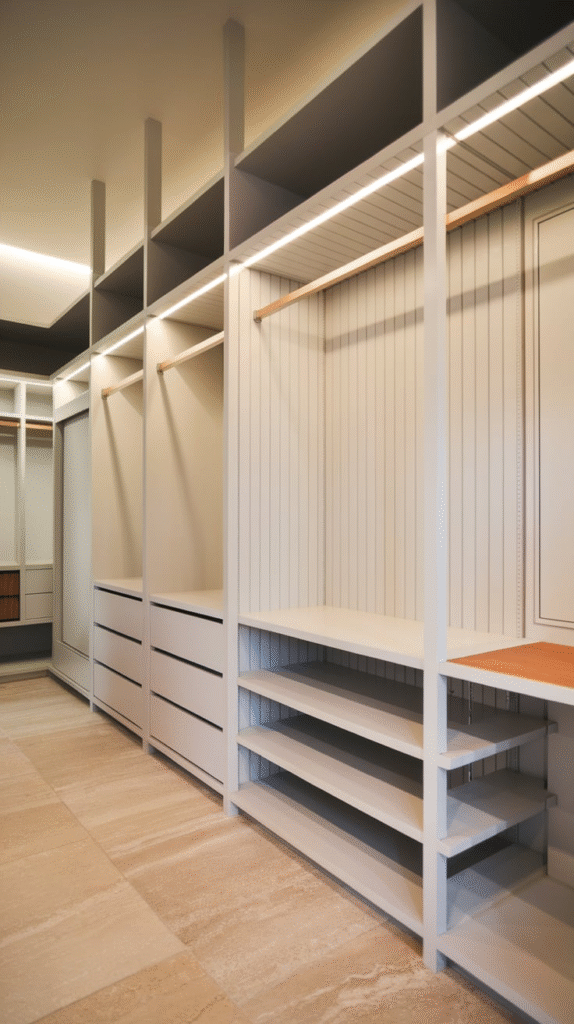
If you love multitasking, a vanity built into your closet makes your morning routine seamless. Install a mirror, drawer storage, and a stool under a built-in counter. It’s where fashion meets function.
14. Closet with Window Integration
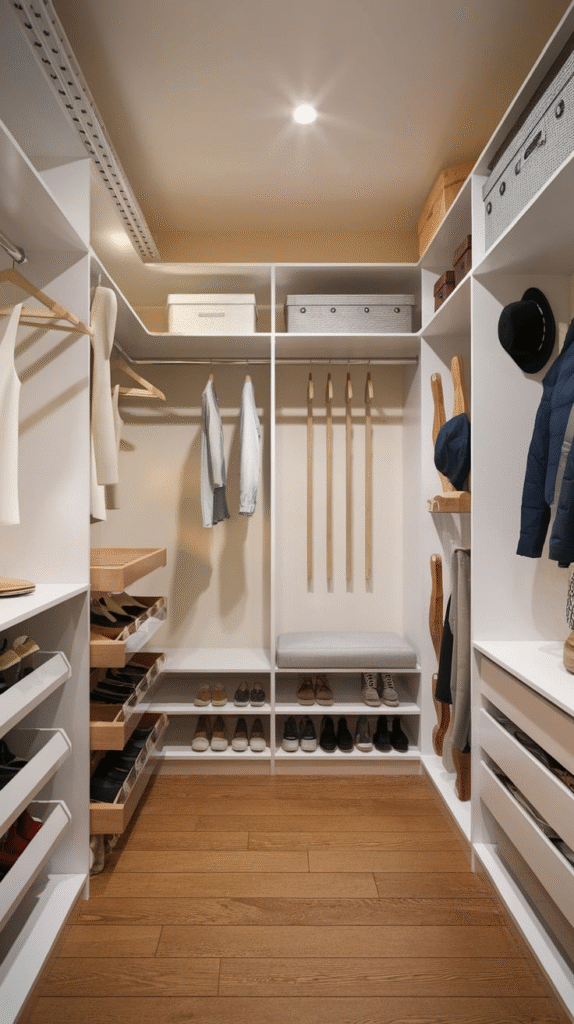
Most people shy away from putting a window in a closet, but natural light is a game-changer. Build around the window with custom shelving and enjoy the bonus sunshine while choosing your outfit.
15. Modular Closet Design
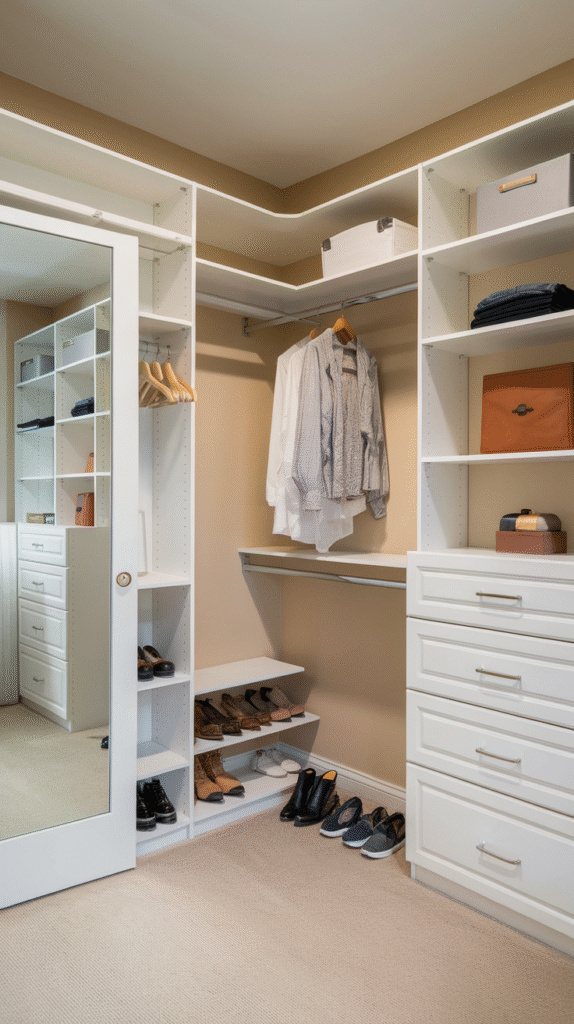
Need flexibility? A modular closet system lets you rearrange shelves, drawers, and rods as your wardrobe changes. Great for renters or anyone who likes to switch things up.
16. Floor-to-Ceiling Storage Closet
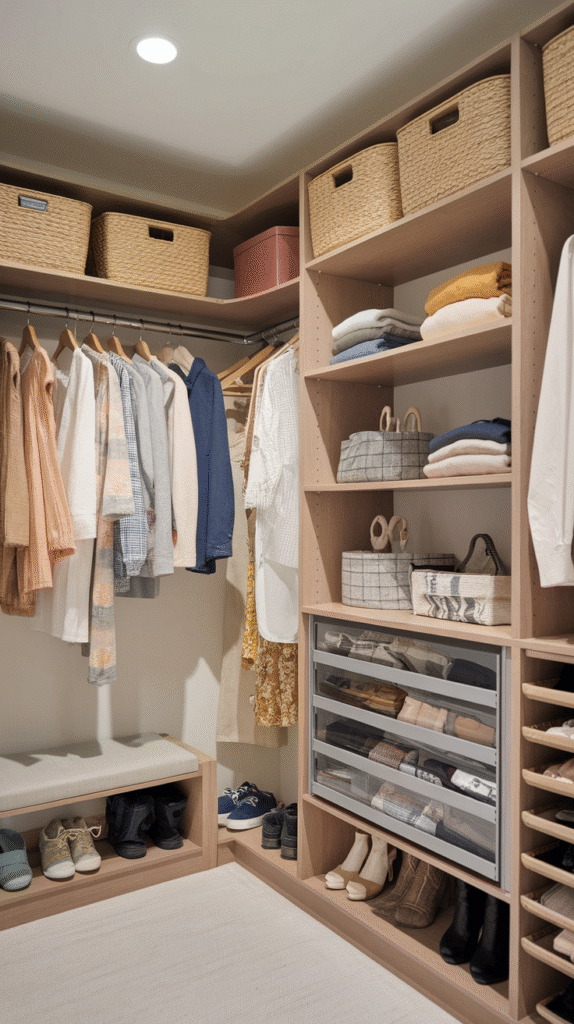
If you’re not using the vertical space, you’re missing out. Design your closet with floor-to-ceiling shelving. Seasonal items go up high, daily wear down low. Add a rolling ladder for extra style points.
17. Closet with Shoe Wall
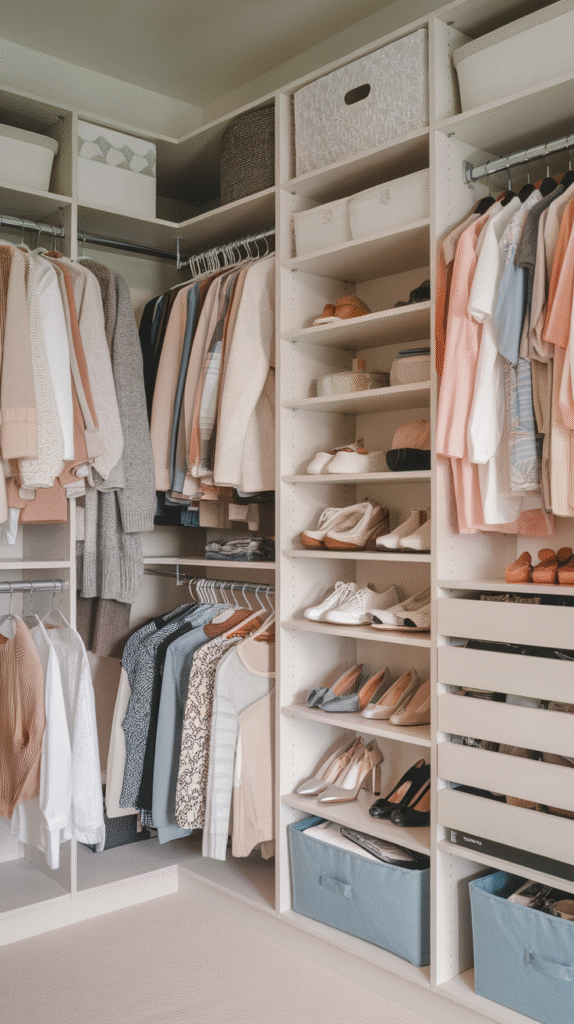
Shoe lovers, rejoice. Dedicate one wall entirely to shoes—slanted shelves, cubbies, or racks—and keep your kicks in sight and in style. It’s not just practical, it’s personal.
18. Open Closet Layout
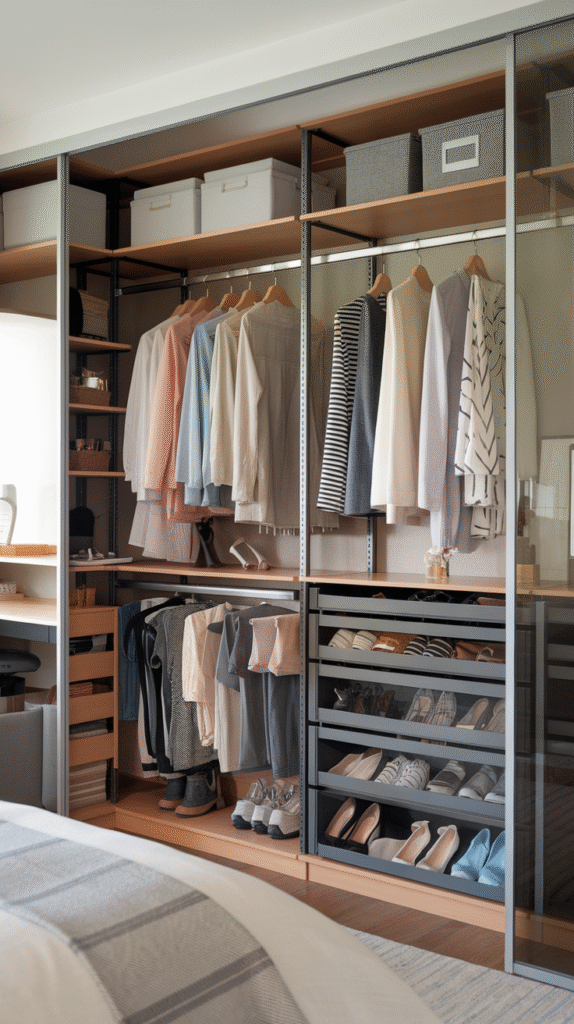
Skip the doors altogether and go for an open closet layout. Think wardrobe racks, shelves, and hooks all on display. It’s raw, real, and forces you to keep things tidy.
19. Closet with Pull-Out Accessories Drawer
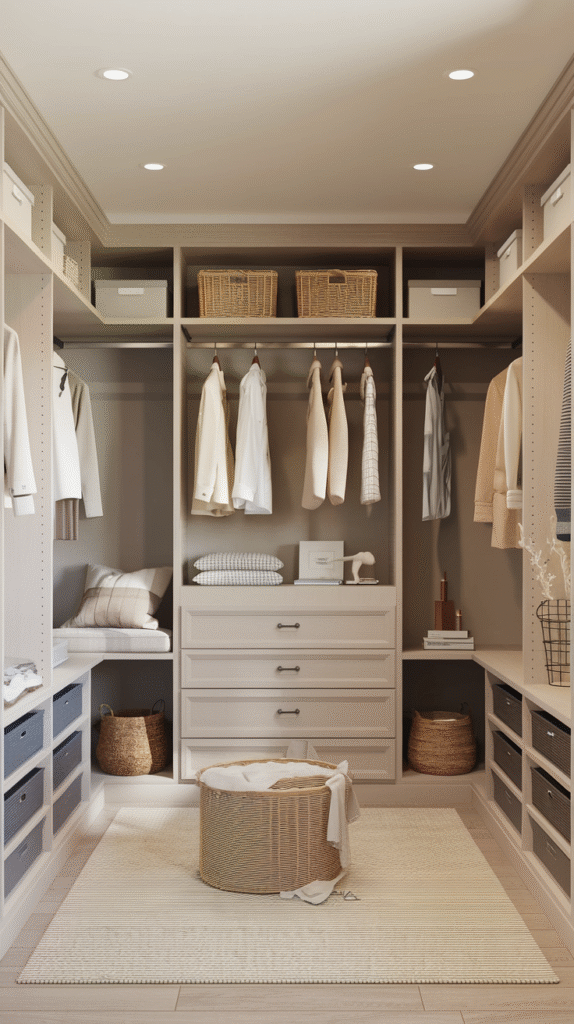
Tiny things get lost easily. Pull-out drawers for jewelry, sunglasses, watches, and belts make everything accessible and organized. No more digging in dark corners.
20. Closet Nook in Bedroom
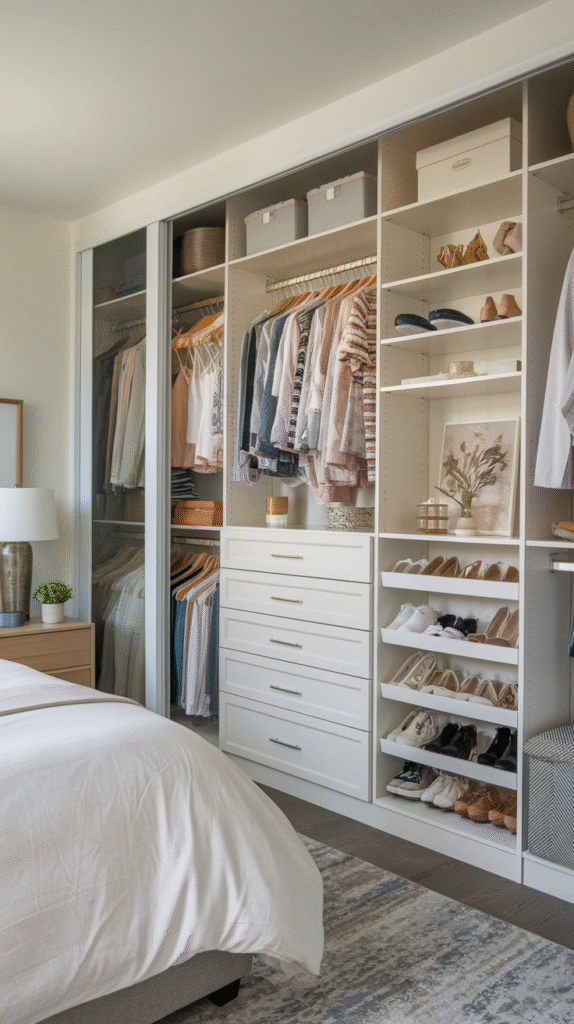
Sometimes, all you need is a closet nook carved out of your bedroom. Install an arched entry or curtain instead of a door and add built-in storage. It’s cozy, efficient, and makes clever use of space.
21. Closet Office Hybrid
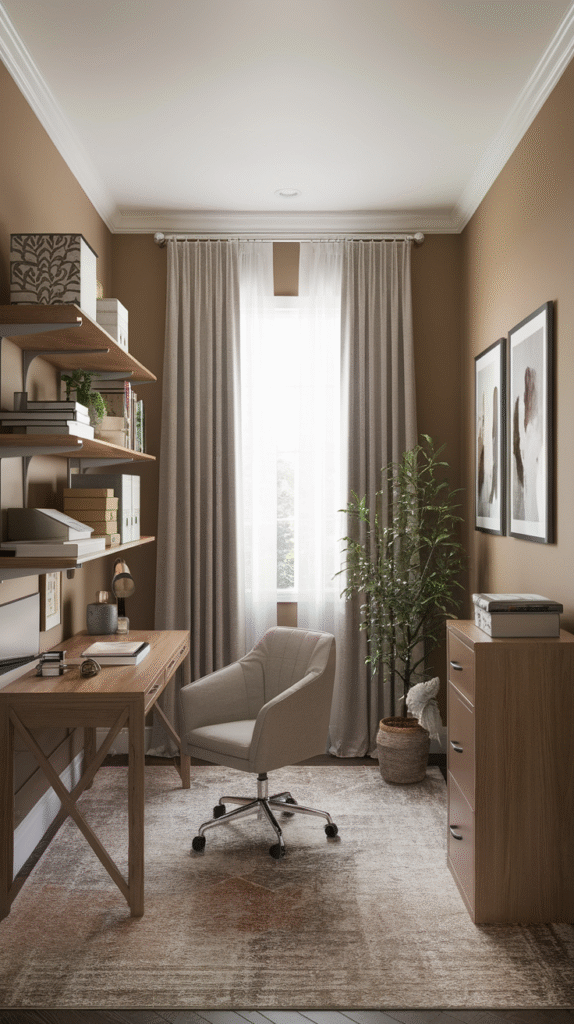
Working from home? Blend storage and productivity by turning your closet into an office-closet hybrid. Use half for clothing and half for a desk setup. It’s unconventional but brilliantly space-saving.
22. Minimalist Closet Design
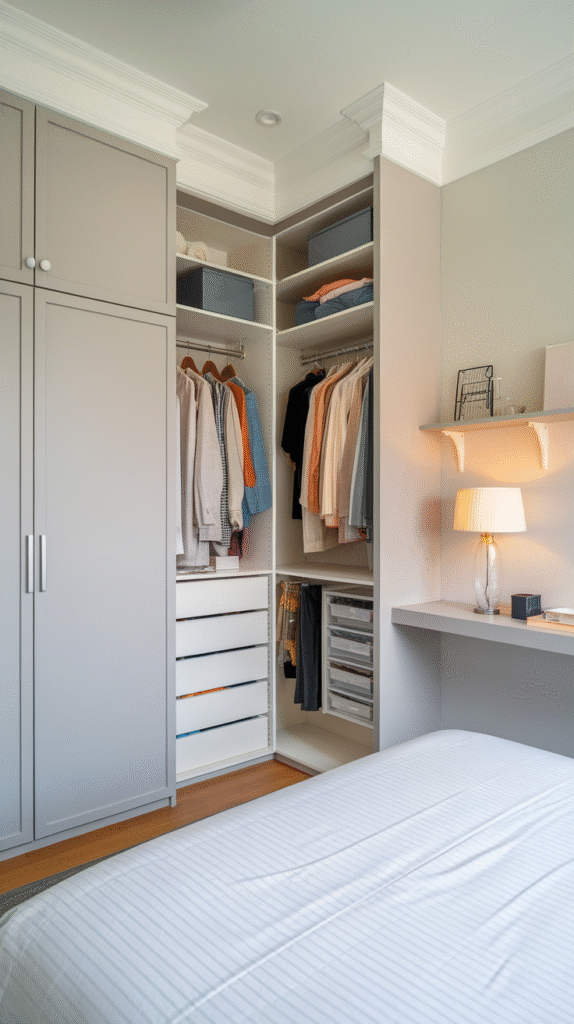
For the Marie Kondo disciples—less is more. Use clean lines, neutral colors, and only what you truly need. This layout breathes. It doesn’t just store your things—it soothes your soul.
23. Closet with Lighting Zones
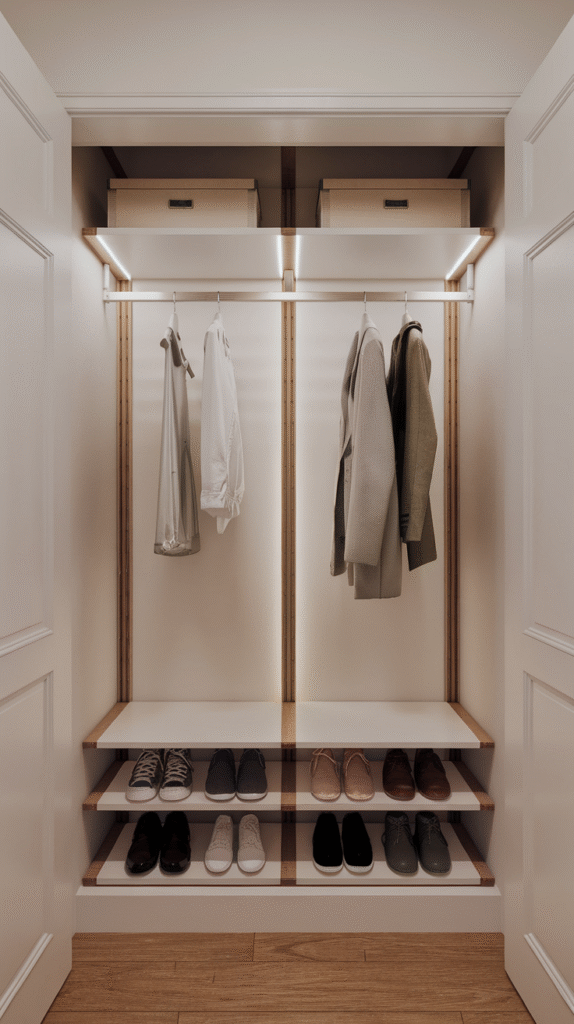
Lighting makes or breaks a closet. Add task lighting over drawers, LED strips in shelves, and spotlights over hanging sections. Not only can you see better, it adds luxury without the price tag.
24. Closet with Tech Integration
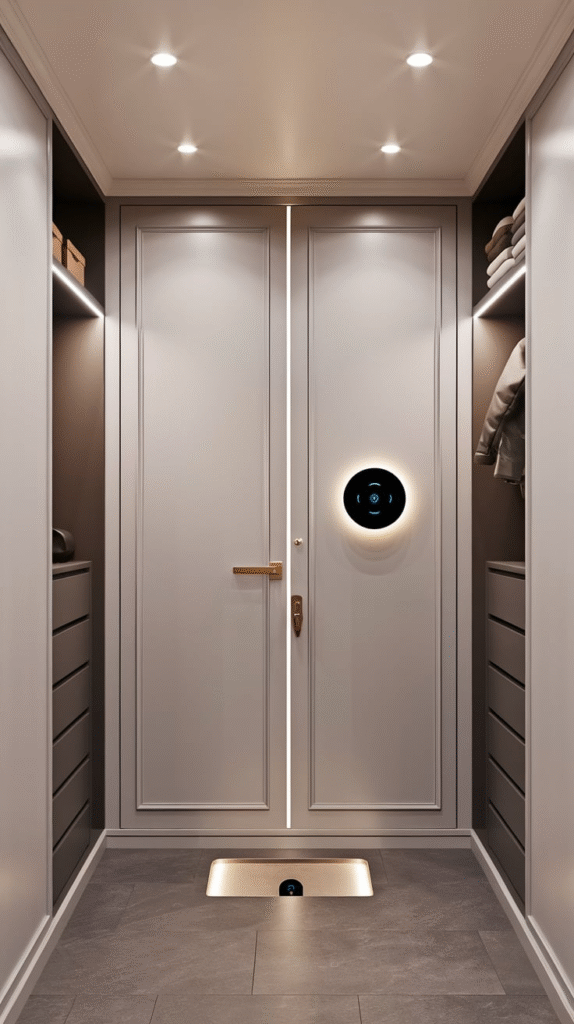
Yes, we’re talking smart closets. Motion-sensor lights, digital outfit planners, and voice-controlled mirrors make your closet feel like the future. Once you try it, there’s no going back.
25. Closet with Color-Coded Organization
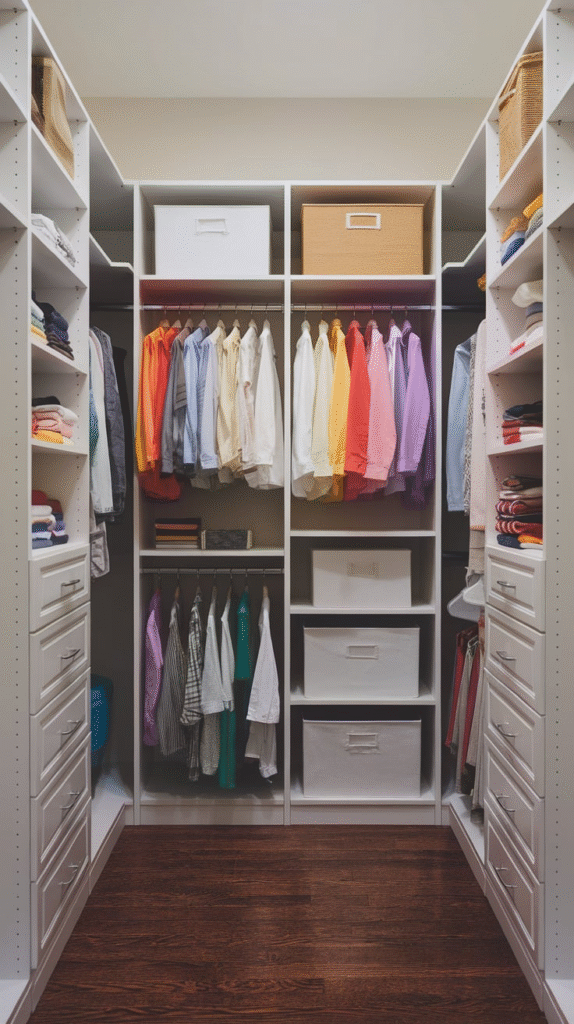
This layout idea isn’t about structure—it’s about strategy. Organize by color and you’ll never again search for that one black tee in a sea of navy. It’s oddly satisfying and surprisingly efficient.
Conclusion
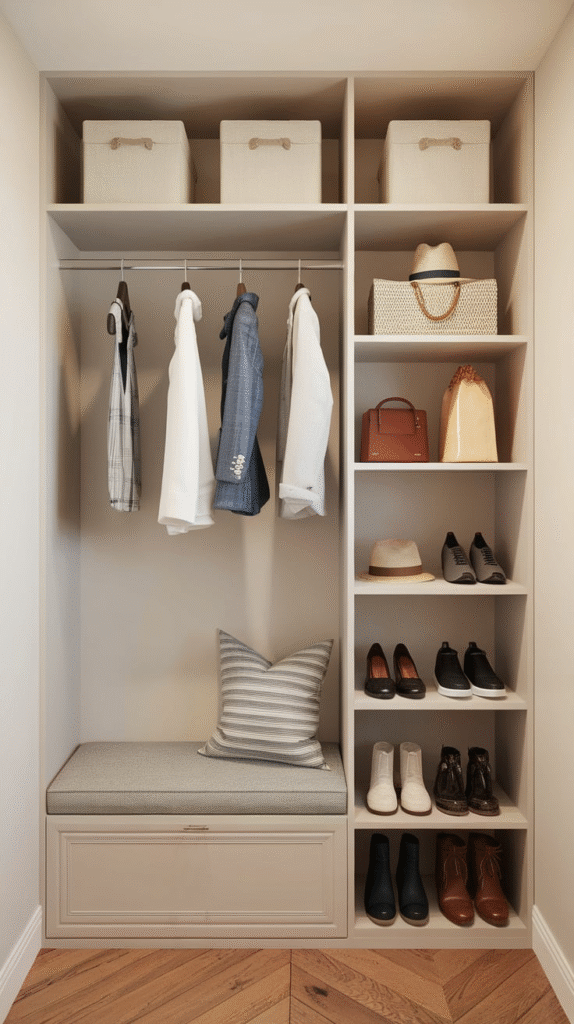
Designing the perfect closet isn’t about what you have—it’s about how you use it. Whether you’re working with a tiny alcove or a walk-in worthy of a celebrity, these layout ideas offer practical, stylish solutions. Each one is a chapter in your personal wardrobe story.
Choose the layout that fits your life, and don’t be afraid to mix, match, and modify. After all, a great closet isn’t just a storage space—it’s a daily source of calm, confidence, and yes, a little bit of joy.


