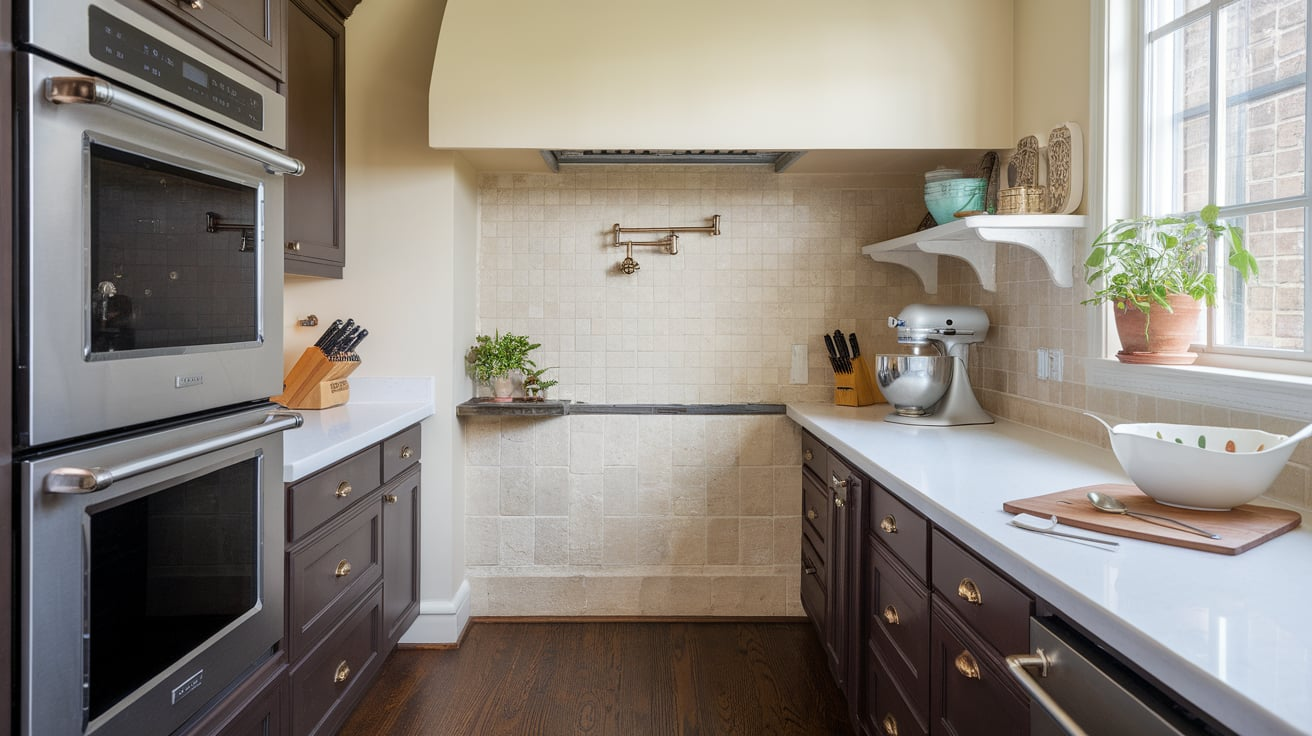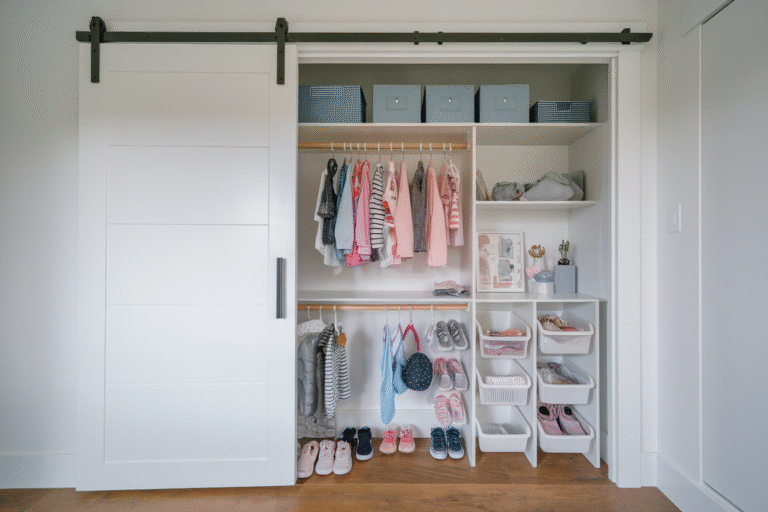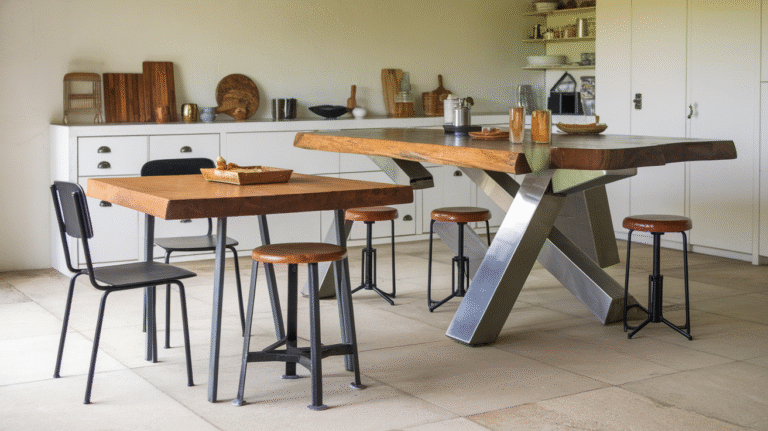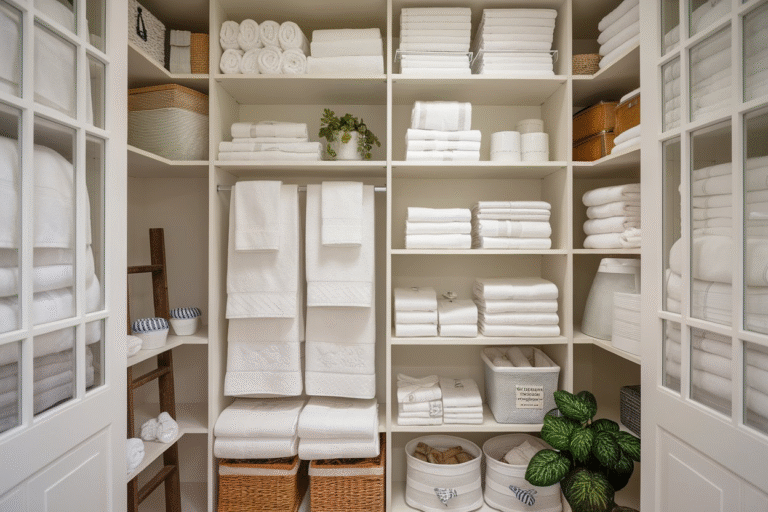21 Double Oven Kitchen Layout Ideas

When it comes to kitchen functionality, few upgrades feel as transformative as a double oven setup.
Whether you’re an avid home chef juggling roast dinners and sourdough bread or simply love to host, the right layout can make or break your workflow.
So, let’s explore 21 thoughtful, stylish, and practical double oven kitchen layout ideas—each tailored to fit real homes and real habits.
1. The Wall-Mounted Double Oven in a Galley Kitchen
In a narrow galley kitchen, space is precious and every inch counts. Installing your double oven in a tall wall cabinet near the central corridor can save space and enhance flow. This setup keeps your ovens at eye level, sparing your back and making it easier to check on food.
Growing up, I watched my mom juggle lasagnas and turkeys in a cramped space, but when she got her wall ovens installed, it felt like the kitchen had grown ten feet wider.
2. Center Island with Double Oven and Cooktop Combo
Marry form and function by integrating a double oven directly into your kitchen island, paired with a built-in cooktop overhead. This creates a cooking command center—ideal for open-plan layouts. Keep your prep close and your performance closer.
The island becomes your culinary cockpit, letting you pivot between burners and bakes without missing a beat.
3. Side-by-Side Double Ovens in a Built-In Wall Unit
Instead of stacking, some opt to install their double ovens side-by-side. This approach works wonders in expansive kitchens, especially when paired with symmetrical cabinetry. Not only is it aesthetically pleasing, but it’s also functional when multiple cooks are working together.
This layout reminds me of a professional kitchen, where everything has a designated zone and no one’s elbowing anyone over oven doors.
4. Double Ovens Next to the Refrigerator
This pairing may sound odd until you try it. Installing your double oven adjacent to the fridge forms a natural workflow triangle—fridge to oven to counter. It’s ideal for households that batch cook or meal prep often.
It’s like the culinary equivalent of having your printer next to your laptop—easy, efficient, and logical.
5. Corner Double Oven Layout
For oddly shaped or L-shaped kitchens, consider placing the double ovens in a corner cabinet tower. This can open up linear counter space and is a clever way to utilize awkward corners.
Picture yourself spinning gently on your heel from the stove to the oven—like a kitchen ballerina with impeccable choreography.
6. Pantry-Adjacent Double Oven Wall
If your pantry is near your main prep zone, build a double oven wall right outside or inside the pantry zone. This allows for seamless access to ingredients and spices while keeping your baking close.
It turns the pantry into a secret control room for flavor experiments—like a behind-the-scenes lab for your gourmet creations.
7. Double Ovens Beneath a Microwave or Warming Drawer
A classic stack: microwave on top, then your double oven unit below, all neatly housed in a custom cabinet. This vertical stack saves space and keeps all heating zones consolidated. Add a warming drawer for extra flair.
This setup brings a certain symmetry that makes even the most chaotic cookie bakes feel serene and orderly.
8. Floating Oven Column with Pull-Out Spice Racks
If you love sleek, minimalist kitchens, consider a floating oven column surrounded by pull-out spice racks or baking trays. You get both aesthetics and smart storage.
Imagine this as the Swiss Army knife of kitchen design: compact, efficient, and surprisingly powerful.
9. Under-the-Counter Double Ovens
Though less common, under-the-counter ovens are great for low-profile kitchen designs. Install them beneath countertops or kitchen islands. This option is perfect if you’re avoiding upper cabinetry altogether.
It’s the equivalent of low-slung sports cars—sleek, modern, and stylishly grounded.
10. Coffee Bar + Oven Wall Duo
Pair your double ovens with a built-in coffee bar, creating a delicious little morning zone. Tuck it into a side wall and enjoy effortless mornings where your cappuccino and croissants come together in the same spot.
This layout feels like your kitchen’s VIP lounge—a cozy retreat with warmth and caffeine.
11. Mid-Century Modern Open Shelving with Wall Ovens
Combine wall ovens with open shelving in natural wood or industrial metal. It creates a vintage-meets-modern aesthetic and allows for easy access to dishes and bakeware.
If Julia Child had an Instagram, this would be her layout—both functional and photogenic.
12. French Country Kitchen with Arched Oven Alcove
Create a built-in oven alcove with a custom arch, stone tile, or painted wood. It gives your kitchen a cozy, French provincial flair and turns your double ovens into a centerpiece.
It’s like baking in a chateau—even if you’re just popping in a frozen pizza.
13. Farmhouse Layout with Brick or Tile Surround
Give your double oven a rustic frame using exposed brick or patterned tile. This layout complements farmhouse and country kitchens, and brings a tactile texture to your baking zone.
Nothing says “homemade bread heaven” like pulling sourdough out of an oven wrapped in warm brick.
14. Modern Minimalist Layout with Hidden Panels
Opt for paneled cabinetry that hides your double ovens when not in use. This layout suits sleek, minimalist kitchens where clean lines rule.
It’s like a magician’s kitchen—now you see it, now you don’t.
15. Chef’s Triangle: Sink, Range, and Wall Ovens
Strategically place your double ovens across from the sink and next to your stovetop, creating a cooking triangle that improves efficiency and reduces foot traffic.
This setup echoes professional kitchens, where every move is timed and every step counts.
16. Walk-In Prep Pantry + Ovens in Main Kitchen
If you’re lucky enough to have a walk-in prep pantry, consider keeping your double ovens in the main kitchen, reserving the pantry for prep and storage. This division keeps things cleaner and reduces clutter during hosting.
Think of it as having a kitchen within a kitchen—a quiet backstage while the performance happens up front.
17. Double Ovens in a Peninsula Unit
If your layout lacks space for an island, try a peninsula setup with the double ovens installed at the end. It provides counter space on three sides and defines the kitchen boundary in open-plan homes.
This design wraps around you like a warm hug, keeping everything within arm’s reach.
18. L-Shaped Kitchen with Tall Oven Tower
In L-shaped kitchens, install a tall cabinet tower at one end of the “L” for your double ovens. This keeps the baking area distinct yet integrated, without disrupting counter continuity.
It creates a rhythm in your layout, like the final note at the end of a musical phrase.
19. Hidden Butler’s Pantry Oven Zone
Create a secondary baking station in a butler’s pantry, perfect for holiday baking or overflow dishes during parties. Place your double ovens here for a tucked-away culinary secret weapon.
It’s like having a speakeasy for soufflés.
20. Compact Layout with Drawer Storage Under Ovens
Maximize space in smaller kitchens by installing double ovens in a compact cabinet, with deep drawers underneath for trays, sheets, or pans. This layout is especially great for urban homes.
Like a Swiss chalet, it’s compact but warm, with everything you need tucked in neatly.
21. Luxury Layout: Ovens Flanked by Pull-Out Pantries
If you’ve got room to spare, place your double ovens at the center of a cabinet wall, flanked by pull-out pantries on both sides. This makes cooking intuitive—grab, bake, serve—with minimal motion.
It’s the dream scenario: like having your own sous-chef who always knows where the cinnamon is.
Conclusion
When designing around double ovens, remember that it’s not just about heat—it’s about flow, form, and function. Your layout should feel like a dance floor: no bumps, no traffic jams, just smooth, easy moves from fridge to counter to oven.
From cozy corners to chef-style setups, the best kitchen layout is the one that serves your habits, your space, and your style. Take cues from the ideas above and tailor them to your daily cooking life.
Here’s the secret most designers won’t tell you: good design doesn’t start with the appliance or the cabinet—it starts with how you like to cook, clean, and celebrate. Let your layout follow that lead, and your double ovens will serve not just meals, but memories.




